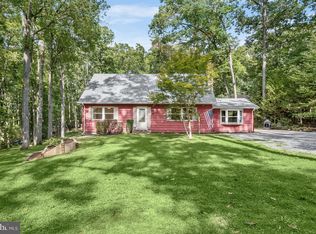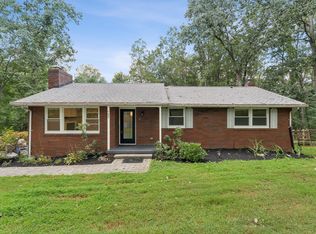Welcome to 750 Muller Road, your Cape Cod oasis nestled on nearly one acre of lush land, boasting a plethora of upgrades throughout. This stunning home offers a perfect blend of classic charm and modern luxury, ensuring a comfortable and stylish lifestyle for its lucky residents. As you step inside, you'll immediately notice the bright and spacious interiors and gleaming hardwood floors. The family room serves as the heart of the home, featuring an inviting fireplace that beckons you to gather around during chilly evenings. This space is perfect for cozy family moments and entertaining guests. The main level seamlessly flows into a versatile living/dining combination, providing ample space for both formal dining and casual relaxation. The eat-in kitchen is equipped with granite countertops, stainless steel appliances, a convenient pantry, and a breakfast room adorned with a charming bay window, allowing natural light to fill the space. Also on the main level, you will find two bedrooms with hardwood floors and a renovated full bath. Venturing to the upper level, you'll discover two additional bedrooms adorned with built-in shelving, adding character and functionality. A beautifully renovated full bath ensures that everyone has access to modern amenities and style. The lower level of the home is waiting for your creative touches. It offers a spacious recreation room featuring a brick-profile pellet stove, providing a warm and cozy atmosphere. An adjacent bonus room can serve as your home office or even a potential extra bedroom, giving you the flexibility you need. Practicality meets functionality with a laundry room, plenty of storage space, and a convenient walk-out level leading to the backyard, where you can enjoy the peaceful views and serene surroundings. Outside, you'll find secure storage for your belongings, a detached garage, and ample parking for your vehicles and guests. A charming patio awaits your outdoor gatherings, while garden beds allow you to exercise your green thumb and create your own private paradise. Recent updates include 2016 roof, gutters, heat pump, bathrooms, kitchen, granite, flooring, lighting, paint, and more! Community Amenities: Just minutes from Eldersburg | Sykesville, Westminster, Finksburg, and more, offering a vast variety of shopping, dining, and entertainment options. Enjoy nearby Deer Park and Liberty Reservoir for nature and site sightseeing! Area commuter routes include MD-91, MD-32, I-70, I-695,I-795, and MD-140.
This property is off market, which means it's not currently listed for sale or rent on Zillow. This may be different from what's available on other websites or public sources.


