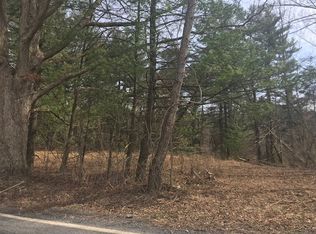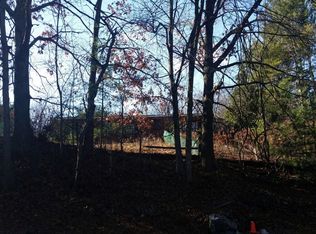Architectural Stone on 13+ Acres Despite the natural privacy of a breathtaking 13-acre wooded lot and long winding driveway entry, this stunning home boasts unrivaled curb appeal with stone and vinyl siding, meticulous landscaping, and circular front driveway. Make your way up the brick walkway to your columned, covered front entry and into the statement-making, 3-story tiled foyer. Immediately to your right is the best room in the house: a massive family room with soaring vaulted ceilings featuring exposed wooden beams, skylights and large windows revealing your beautiful backyard, wood flooring, and an incredible, ceiling-height stone fireplace. Step up through the oversized arched doorway to the open kitchen with a large breakfast area and double glass door walkout to the back patio. The chef of the family will love the large, eat-in center island, walk-in pantry, stone backsplash, gas cooktop, and built-in desk area. Also on the main level is the elegant dining room with crown molding, large glass door walkout to the front, screened-in porch and decorative columned pass through with hardwood flooring flowing into the living room thats brightened by large front windows. Enjoy the bonus of a first floor office or in-law option with a private full bath, back staircase and powder room, while downstairs, the cozy, yet sprawling finished basement is warmed by another impressive stone gas fireplace and carpeting, plus tons of storage and walkout to the side yard. Upstairs the Master Suite is enhanced by glass door access to a private balcony, large walk-in closet, dressing area, private office, and luxury tiled bath with His & Her vanity, decorative glass walk-in shower, and soaking tub under a bright skylight. Two additional bedrooms, sharing a Jack and Jill bath are also on the second floor, while the third level offers another bedroom option with spacious layout, unique vaulted ceiling, carpeting, and private full bath. Get lost in the calming serenity of your backyard oasis from your sprawling brick patio with gorgeous koi pond, surrounding stone walls and babbling creek, and relax by your solar-heated pool with diving board and small storage pool house with covered seating area and enclosed by a large flat yard with wooded privacy.
This property is off market, which means it's not currently listed for sale or rent on Zillow. This may be different from what's available on other websites or public sources.

