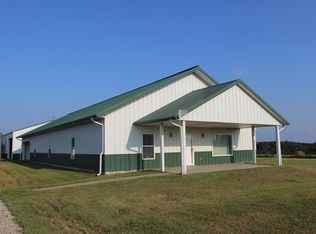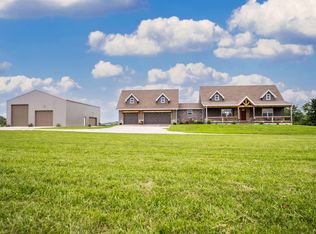Near new home built in 2019 on 3 acres. Additional 12.44 acres that adjoins this property available to purchase if desired. This 2,048 Sq. Ft. modern farmhouse is sitting down a private drive off the road and surrounded by a scenic setting with large trees. There is a covered front porch, and a covered back patio. There is 4 bedrooms and 2 full baths. The master boast a walk-in shower, large soaking tub, and double walk-in closets. High ceilings through out, granite counter tops, and larger eat at island. Stainless appliances stay. Marshfield Schools. Super sharp home. Call today to view this lovely home, it won't last long!
This property is off market, which means it's not currently listed for sale or rent on Zillow. This may be different from what's available on other websites or public sources.

