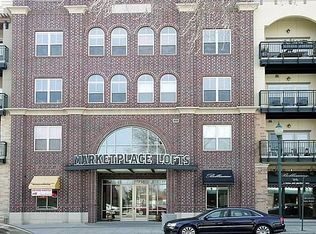Closed
$460,000
750 Mainstreet APT 208, Hopkins, MN 55343
2beds
1,805sqft
High Rise
Built in 2003
-- sqft lot
$465,700 Zestimate®
$255/sqft
$2,790 Estimated rent
Home value
$465,700
$424,000 - $508,000
$2,790/mo
Zestimate® history
Loading...
Owner options
Explore your selling options
What's special
Urban living in the heart of downtown Hopkins! This rare find corner condo at Marketplace Lofts overlooks Mainstreet, Hopkins. This unit offers one of the largest 2 bedroom, 2 full bath, floorplans in the building with 1805 square feet! This floorplan offers 2 owner suites! Brand new paint and luxury vinyl throughout most of the unit! Gourmet custom kitchen with granite & slate with a 9’ center island, walk-in pantry, 42” upper cabinets, and an additional 5’ prep counter and wall of cabinets and counter space. This large open and inviting layout provides options for a grand dining space or an open entertaining area. You’ll love the gas fireplace that creates a cozy den. The dining space could also be a home office or reading nook. The larger corner owner’s suite features oversized windows, 2 walk-in closets, more storage, and a separate shower and jetted tub. The 2nd bedroom offers a large walk-through closet to the 2nd full bathroom. The condo includes two side-by-side parking stalls & storage. 3 year old Furnace/AC. Building amenities include a party room, community patio, and fitness room on the same floor. You are steps to great shops, exceptional restaurants & live music, arts, a microbrewery & much more! Hopkins is a vibrant, friendly and active community! Hopkins is very amenable to walkers and bikers alike. This rare turn-key opportunity won't last long!
Zillow last checked: 8 hours ago
Listing updated: October 26, 2025 at 01:03am
Listed by:
Nathan E Boen 612-669-0013,
Counselor Realty, Inc.,
Amber J Boen 952-270-4738
Bought with:
Jon W McLaughlin
RE/MAX Results
Source: NorthstarMLS as distributed by MLS GRID,MLS#: 6613184
Facts & features
Interior
Bedrooms & bathrooms
- Bedrooms: 2
- Bathrooms: 2
- Full bathrooms: 2
Bedroom 1
- Level: Main
- Area: 221 Square Feet
- Dimensions: 13x17
Bedroom 2
- Level: Main
- Area: 144 Square Feet
- Dimensions: 12x12
Den
- Level: Main
- Area: 130 Square Feet
- Dimensions: 10x13
Dining room
- Level: Main
- Area: 144 Square Feet
- Dimensions: 12x12
Kitchen
- Level: Main
- Area: 126 Square Feet
- Dimensions: 9x14
Living room
- Level: Main
- Area: 288 Square Feet
- Dimensions: 16x18
Heating
- Forced Air
Cooling
- Central Air
Appliances
- Included: Dishwasher, Disposal, Dryer, Exhaust Fan, Microwave, Range, Refrigerator, Washer
Features
- Basement: None
- Number of fireplaces: 1
- Fireplace features: Gas, Living Room
Interior area
- Total structure area: 1,805
- Total interior livable area: 1,805 sqft
- Finished area above ground: 1,805
- Finished area below ground: 0
Property
Parking
- Total spaces: 4
- Parking features: Assigned, Attached, Covered, Concrete, Garage Door Opener, Heated Garage, Insulated Garage, Underground
- Attached garage spaces: 2
- Carport spaces: 2
- Has uncovered spaces: Yes
Accessibility
- Accessibility features: Accessible Elevator Installed, Other
Features
- Levels: One
- Stories: 1
- Patio & porch: Covered, Patio
Lot
- Features: Near Public Transit, Zero Lot Line
Details
- Foundation area: 1805
- Parcel number: 2411722430190
- Zoning description: Residential-Single Family
Construction
Type & style
- Home type: Condo
- Property subtype: High Rise
- Attached to another structure: Yes
Materials
- Brick/Stone
- Roof: Flat
Condition
- Age of Property: 22
- New construction: No
- Year built: 2003
Utilities & green energy
- Electric: Circuit Breakers
- Gas: Natural Gas
- Sewer: City Sewer/Connected
- Water: City Water/Connected
Community & neighborhood
Location
- Region: Hopkins
- Subdivision: Market Place Lofts
HOA & financial
HOA
- Has HOA: Yes
- HOA fee: $737 monthly
- Amenities included: Car Wash, Concrete Floors & Walls, Deck, Elevator(s), Patio, Security
- Services included: Maintenance Structure, Controlled Access, Hazard Insurance, Maintenance Grounds, Parking, Professional Mgmt, Recreation Facility, Trash, Security, Shared Amenities, Lawn Care
- Association name: Multiventure Properties
- Association phone: 952-930-9388
Other
Other facts
- Road surface type: Paved
Price history
| Date | Event | Price |
|---|---|---|
| 10/25/2024 | Sold | $460,000-2.1%$255/sqft |
Source: | ||
| 10/22/2024 | Pending sale | $469,900$260/sqft |
Source: | ||
| 10/4/2024 | Listed for sale | $469,900+80.7%$260/sqft |
Source: | ||
| 10/8/2008 | Sold | $260,000-13.3%$144/sqft |
Source: Public Record | ||
| 3/18/2008 | Listed for sale | $300,000-8.4%$166/sqft |
Source: Keller Williams Realty #3485428 | ||
Public tax history
| Year | Property taxes | Tax assessment |
|---|---|---|
| 2025 | $5,746 -14% | $414,500 +4.3% |
| 2024 | $6,681 +2.6% | $397,300 -14% |
| 2023 | $6,510 +8.5% | $462,000 +3.1% |
Find assessor info on the county website
Neighborhood: 55343
Nearby schools
GreatSchools rating
- 2/10Alice Smith Elementary SchoolGrades: PK-6Distance: 0.5 mi
- 5/10Hopkins North Junior High SchoolGrades: 7-9Distance: 2.1 mi
- 8/10Hopkins Senior High SchoolGrades: 10-12Distance: 2.4 mi

Get pre-qualified for a loan
At Zillow Home Loans, we can pre-qualify you in as little as 5 minutes with no impact to your credit score.An equal housing lender. NMLS #10287.
Sell for more on Zillow
Get a free Zillow Showcase℠ listing and you could sell for .
$465,700
2% more+ $9,314
With Zillow Showcase(estimated)
$475,014