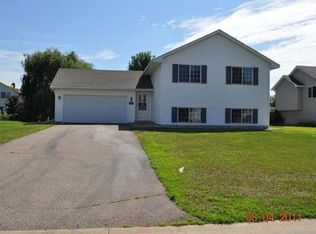Impeccable two-story home with 4 bedrooms, 3 bathrooms and a 3 car garage. Upper-level features 3 bedrooms, full master bath, master walk-in closet and a additional full bathroom. Main level has fresh paint throughout, vaulted living/kitchen/dining room ceilings, open kitchen, center island, walk-in pantry, walk out to 18x12 ground level deck, family room, 3/4 bathroom, 4th bedroom, laundry/mudroom from garage. Finished lower level offers 2 multi-purpose rooms great for hobbyist, workout room, office, workshop etc. 19x11 room with egress window could make a 5th bedroom. Open the lower-level cabinets to reveal an ample amount of storage. Right down the road from Jordan Schools, Walking paths and parks surround the neighborhood. This beautifully landscaped and maintained home will not last long.
This property is off market, which means it's not currently listed for sale or rent on Zillow. This may be different from what's available on other websites or public sources.
