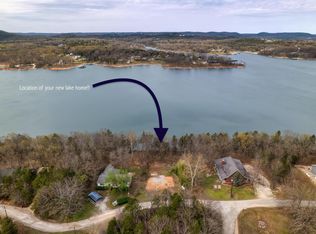Lakefront with a Lake View, and a Boat Slip available, as a package not priced to the moon! Need we say more? Nope. But we will! With a little love, this waterfront manufactured home could be the answers to your Lake Dream! A possible Boat Slip within the subdivision for additional funds completes the package! Some TLC and minor repair will have this 3 bed 2 bath ready for summer fun. Open living and split bedroom floor plan, with the large sunroom addition in back provide the perfect lake layout. Rear deck and fenced backyard for the kids and the pups gives the room to romp all while taking in the beauty of Table Rock Lake. Do a little or do a lot, this home is nearly ready to go! The location is great too! Marinas near by are close by water or land, with dining and other lake enjoyment. Only a short drives to numerous other beautiful Table Rock Lake and Ozark area attractions. Main channel Lake Frontage located in an awesome neighborhood, also includes a carport for the toys and additional lake storage below sunroom. Don't miss the opportunity to live the Lake Dream!
This property is off market, which means it's not currently listed for sale or rent on Zillow. This may be different from what's available on other websites or public sources.

