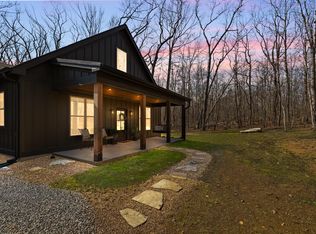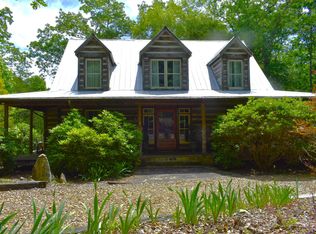Sold for $725,000 on 05/15/25
$725,000
750 Lake Loop Rd, Menlo, GA 30731
3beds
2,426sqft
Single Family Residence
Built in 2020
4.2 Acres Lot
$726,600 Zestimate®
$299/sqft
$2,758 Estimated rent
Home value
$726,600
Estimated sales range
Not available
$2,758/mo
Zestimate® history
Loading...
Owner options
Explore your selling options
What's special
Stunning home on Lookout Mtn! This custom built home is minutes from McLemore and Cloudland Canyon featuring tongue and groove ceilings, privacy, & an enormous screened porch all within the gated community of Lookout Highlands. Living room features a large stone wood burning fireplace and outside there is a gas stone fireplace perfect for those cold nights! This is truly a one of a kind home built in just 2020......3 bedroom and 2.5 bath with oversized master closet, laundry room, and pantry. There is an unfinished bonus room upstairs for storage or make it another bedroom, office, or workout area! Situated on a little over 4 acres, this wooded lot is your own private oasis with access to 5 lakes & hiking trails all within the Highlands community that offers breathtaking views & waterfalls! Be sure to schedule a tour of this immaculate property!
Zillow last checked: 8 hours ago
Listing updated: August 05, 2025 at 11:16am
Listed by:
Amanda Battles 423-718-5146,
Keller Williams Realty
Bought with:
Comps Only
COMPS ONLY
Source: Greater Chattanooga Realtors,MLS#: 1509509
Facts & features
Interior
Bedrooms & bathrooms
- Bedrooms: 3
- Bathrooms: 3
- Full bathrooms: 2
- 1/2 bathrooms: 1
Heating
- Central
Cooling
- Central Air
Appliances
- Included: Wine Cooler, Stainless Steel Appliance(s), Refrigerator, Range Hood, Microwave, Gas Range, Free-Standing Gas Range, Electric Water Heater, Dishwasher, Convection Oven
- Laundry: Laundry Room, Main Level, Sink
Features
- Bookcases, Breakfast Bar, Built-in Features, Cathedral Ceiling(s), Ceiling Fan(s), Crown Molding, Double Shower, Double Vanity, En Suite, Granite Counters, High Ceilings, Kitchen Island, Open Floorplan, Pantry, Recessed Lighting, Separate Dining Room, Separate Shower, Soaking Tub, Split Bedrooms, Walk-In Closet(s)
- Flooring: Luxury Vinyl, Tile
- Windows: Vinyl Frames
- Has basement: No
- Has fireplace: Yes
- Fireplace features: Fire Pit, Gas Log, Living Room, Outside, Stone, Wood Burning
Interior area
- Total structure area: 2,426
- Total interior livable area: 2,426 sqft
- Finished area above ground: 2,426
Property
Parking
- Total spaces: 2
- Parking features: Garage, Garage Door Opener, Garage Faces Side, Gated, Gravel
- Attached garage spaces: 2
Accessibility
- Accessibility features: Accessible Entrance
Features
- Levels: One and One Half
- Patio & porch: Front Porch, Porch - Covered, Porch - Screened, Rear Porch
- Exterior features: Fire Pit, Private Yard, Rain Gutters
- Pool features: Other
- Spa features: None
- Fencing: None
Lot
- Size: 4.20 Acres
- Dimensions: 4.2 acres
- Features: Back Yard, Front Yard, Level, Many Trees, Private, Wooded
Details
- Additional structures: Shed(s)
- Parcel number: 046 00 007 H18
- Other equipment: None
Construction
Type & style
- Home type: SingleFamily
- Architectural style: Contemporary
- Property subtype: Single Family Residence
Materials
- HardiPlank Type, Stone
- Foundation: Slab
- Roof: Metal,Shingle
Condition
- New construction: No
- Year built: 2020
- Major remodel year: 2019
Utilities & green energy
- Sewer: Septic Tank
- Water: Public
- Utilities for property: Electricity Connected, Sewer Not Available, Water Connected, Underground Utilities
Community & neighborhood
Security
- Security features: Gated Community
Community
- Community features: Fishing, Gated, Lake
Location
- Region: Menlo
- Subdivision: Lookout Highlands
HOA & financial
HOA
- Has HOA: Yes
- HOA fee: $1,000 annually
- Amenities included: Boat Slip, Gated, Maintenance Grounds, Picnic Area, Trail(s)
- Services included: Maintenance Grounds
Other
Other facts
- Listing terms: Cash,Conventional,VA Loan
- Road surface type: Gravel, Paved
Price history
| Date | Event | Price |
|---|---|---|
| 5/15/2025 | Sold | $725,000-1.3%$299/sqft |
Source: Greater Chattanooga Realtors #1509509 | ||
| 4/24/2025 | Contingent | $734,900$303/sqft |
Source: Greater Chattanooga Realtors #1509509 | ||
| 4/22/2025 | Listed for sale | $734,900$303/sqft |
Source: Greater Chattanooga Realtors #1509509 | ||
| 4/20/2025 | Contingent | $734,900$303/sqft |
Source: Greater Chattanooga Realtors #1509509 | ||
| 4/15/2025 | Price change | $734,900-2%$303/sqft |
Source: Greater Chattanooga Realtors #1509509 | ||
Public tax history
| Year | Property taxes | Tax assessment |
|---|---|---|
| 2024 | $3,006 +0.9% | $175,520 +11.4% |
| 2023 | $2,979 -0.9% | $157,520 +14.6% |
| 2022 | $3,006 +16.1% | $137,400 +16.8% |
Find assessor info on the county website
Neighborhood: 30731
Nearby schools
GreatSchools rating
- 5/10Dade Elementary SchoolGrades: PK-5Distance: 9.4 mi
- 6/10Dade Middle SchoolGrades: 6-8Distance: 9.4 mi
- 4/10Dade County High SchoolGrades: 9-12Distance: 8.6 mi
Schools provided by the listing agent
- Elementary: Dade County Elementary
- Middle: Dade County Middle
- High: Dade County High
Source: Greater Chattanooga Realtors. This data may not be complete. We recommend contacting the local school district to confirm school assignments for this home.

Get pre-qualified for a loan
At Zillow Home Loans, we can pre-qualify you in as little as 5 minutes with no impact to your credit score.An equal housing lender. NMLS #10287.

