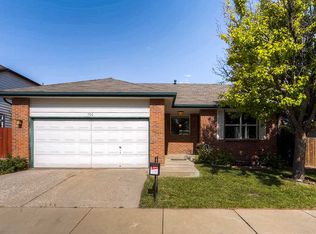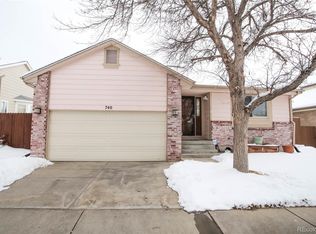Nicely updated ranch home in Aurora. This 3 bedroom/3 bath home has been updated with new floors, kitchen and bathrooms. Basement is half finished with a conforming bedroom, 3/4 shower and brand new carpeting. Home is ready for a quick move in. This one wont last long.
This property is off market, which means it's not currently listed for sale or rent on Zillow. This may be different from what's available on other websites or public sources.

