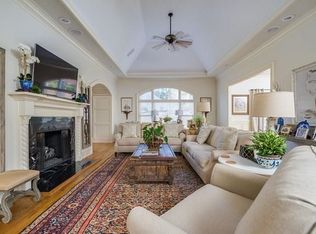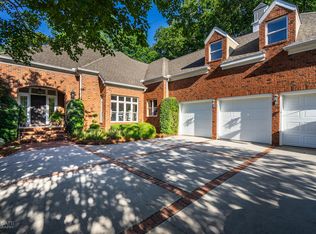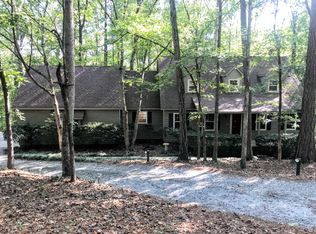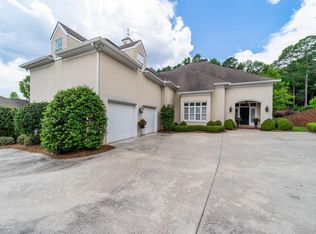Charming split level home on an ultra private & quiet cul-de-sac. 4 bedrooms, 2.5 bathrooms on a 3+acre wooded lot in desirable North Macon. Field located at front of the lot for children and animals to play. 2 car attached garage. Hardwood floors, great floor plan. Many windows with natural light throughout the home and several areas to entertain. Master bedroom has its own private balcony overlooking 3+ beautiful acres. Dining room also has its own balcony overlooking the large brick patio. Large basement provides plenty of storage. Lot lines are across from Wesleyan College's walking trails.
This property is off market, which means it's not currently listed for sale or rent on Zillow. This may be different from what's available on other websites or public sources.




