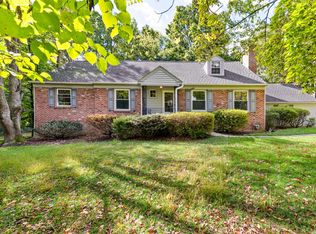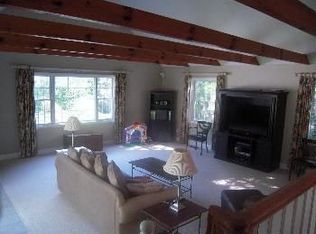Sold for $1,500,000 on 02/01/24
$1,500,000
750 King Of Prussia Rd, Radnor, PA 19087
6beds
4,506sqft
Single Family Residence
Built in 1956
0.95 Acres Lot
$1,845,100 Zestimate®
$333/sqft
$7,704 Estimated rent
Home value
$1,845,100
$1.70M - $2.03M
$7,704/mo
Zestimate® history
Loading...
Owner options
Explore your selling options
What's special
Come and enjoy this stunning completely renovated Cape Cod style home in the heart of Radnor Township. This spacious 3900sq ft plus home has so much to offer after undergoing a complete renovation. This beautiful home is nestled on almost an acre level lot in the Woodcrest neighborhood with a pool, separate hangout/pool house with exposed wood beams, ample sitting areas both around the pool and on the large paver/flagstone back patio. As you enter the home you will find a gracious living room with hardwood floors and a stone façade fireplace. This chef inspired kitchen is every cooks dream complete with Café Professional series appliances and a Fisher & Paykel refrigerator. The honed marble backsplash highlights the beautiful white cabinetry and quartz countertop, and the butler bar has ample counter space, a beverage refrigerator, and a bar sink. The light filled main family room has access to the year-round sunroom that overlooks the beautiful backyard and pool. The side entrance gives you access to a mudroom, garage, and a beautiful laundry room with ample storage. The first-floor primary bedroom has a beautiful sitting room that overlooks the backyard and has access to the year-round sunroom. The primary bathroom is beautiful with a free-standing tub, double vanity, and a large shower. This primary suite is complete with his and hers walk in closets. On the main level you will find 2 additional bedrooms and or an office and a full bathroom with access to the outside pool area. The second level has a 2nd large primary suite with an ensuite bathroom with a floating double vanity and large shower. The custom walk-in closet has ample space for both his and hers. Two more bedrooms and a hall bathroom complete the 2nd floor. The lower level has an additional 600 plus sq ft of finished space. With its luxury plank vinyl floors and a reeded wall complete with TV/Cable hook up it’s the perfect space to hangout. A whole house backup generator was installed in 2020. This 5/6 bedroom, 4 bath home is in the award-winning Radnor School district. and is close to Villanova, the train, major highways, and a quick drive to downtown Wayne with local shops and restaurants.
Zillow last checked: 8 hours ago
Listing updated: February 01, 2024 at 04:47am
Listed by:
Linda Furey 610-331-6800,
BHHS Fox & Roach Wayne-Devon,
Listing Team: The Hospodar Team
Bought with:
Pete Simonetti, AB068057
BHHS Fox & Roach Wayne-Devon
Source: Bright MLS,MLS#: PADE2055142
Facts & features
Interior
Bedrooms & bathrooms
- Bedrooms: 6
- Bathrooms: 4
- Full bathrooms: 4
- Main level bathrooms: 2
- Main level bedrooms: 3
Basement
- Area: 600
Heating
- Central, Electric
Cooling
- Central Air, Electric
Appliances
- Included: Microwave, Built-In Range, Range, Dishwasher, Disposal, Dryer, Energy Efficient Appliances, Self Cleaning Oven, Oven, Range Hood, Refrigerator, Stainless Steel Appliance(s), Washer, Gas Water Heater, Water Heater
- Laundry: Main Level, Lower Level
Features
- Built-in Features, Breakfast Area, Bar, Attic, Combination Kitchen/Dining, Entry Level Bedroom, Family Room Off Kitchen, Crown Molding, Open Floorplan, Kitchen - Gourmet, Kitchen Island, Recessed Lighting, Upgraded Countertops, Walk-In Closet(s), Dry Wall
- Flooring: Hardwood, Ceramic Tile, Carpet, Wood
- Basement: Partial,Full,Heated,Partially Finished,Sump Pump
- Number of fireplaces: 1
Interior area
- Total structure area: 4,506
- Total interior livable area: 4,506 sqft
- Finished area above ground: 3,906
- Finished area below ground: 600
Property
Parking
- Total spaces: 5
- Parking features: Garage Faces Side, Garage Door Opener, Inside Entrance, Attached, Driveway, On Street
- Attached garage spaces: 2
- Uncovered spaces: 3
Accessibility
- Accessibility features: None
Features
- Levels: Two
- Stories: 2
- Patio & porch: Patio
- Exterior features: Extensive Hardscape
- Has private pool: Yes
- Pool features: In Ground, Private
Lot
- Size: 0.95 Acres
- Dimensions: 140.00 x 249.00
Details
- Additional structures: Above Grade, Below Grade
- Parcel number: 36020119105
- Zoning: R-10
- Special conditions: Standard
Construction
Type & style
- Home type: SingleFamily
- Architectural style: Cape Cod
- Property subtype: Single Family Residence
Materials
- Vinyl Siding, Aluminum Siding
- Foundation: Block
- Roof: Asphalt
Condition
- Excellent
- New construction: No
- Year built: 1956
- Major remodel year: 2023
Utilities & green energy
- Electric: 200+ Amp Service, Circuit Breakers, Generator
- Sewer: Public Sewer
- Water: Public
- Utilities for property: Above Ground, Cable Connected, Electricity Available, Natural Gas Available, Cable Available, Phone Available, Sewer Available
Community & neighborhood
Location
- Region: Radnor
- Subdivision: None Available
- Municipality: RADNOR TWP
Other
Other facts
- Listing agreement: Exclusive Right To Sell
- Listing terms: Cash,Conventional
- Ownership: Fee Simple
Price history
| Date | Event | Price |
|---|---|---|
| 2/1/2024 | Sold | $1,500,000-3.2%$333/sqft |
Source: | ||
| 12/18/2023 | Contingent | $1,549,999$344/sqft |
Source: | ||
| 10/31/2023 | Price change | $1,549,999-3.1%$344/sqft |
Source: | ||
| 10/12/2023 | Listed for sale | $1,599,000+57.9%$355/sqft |
Source: | ||
| 5/31/2023 | Sold | $1,012,500-1.2%$225/sqft |
Source: | ||
Public tax history
| Year | Property taxes | Tax assessment |
|---|---|---|
| 2025 | $26,933 +41.5% | $1,283,070 +36.3% |
| 2024 | $19,040 +4.1% | $941,700 |
| 2023 | $18,285 +1.1% | $941,700 |
Find assessor info on the county website
Neighborhood: 19087
Nearby schools
GreatSchools rating
- 7/10Radnor El SchoolGrades: K-5Distance: 0.9 mi
- 8/10Radnor Middle SchoolGrades: 6-8Distance: 1.4 mi
- 9/10Radnor Senior High SchoolGrades: 9-12Distance: 1.4 mi
Schools provided by the listing agent
- Middle: Radnor M
- High: Radnor H
- District: Radnor Township
Source: Bright MLS. This data may not be complete. We recommend contacting the local school district to confirm school assignments for this home.

Get pre-qualified for a loan
At Zillow Home Loans, we can pre-qualify you in as little as 5 minutes with no impact to your credit score.An equal housing lender. NMLS #10287.
Sell for more on Zillow
Get a free Zillow Showcase℠ listing and you could sell for .
$1,845,100
2% more+ $36,902
With Zillow Showcase(estimated)
$1,882,002
