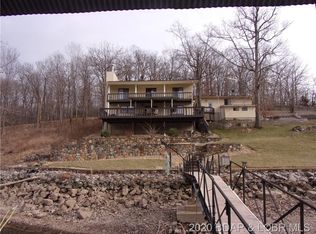Lake of the Ozarks best kept little secret on 165 ft LkFrt! Total of 2055 Sq Ft of Lake Frt Living in 2 Hms, Nice curb appeal on 2 Lots=2.57Ac. Includes 3bed/2bath 1632SqFt well maintained main hm + 1 bed-1 bath 432SqFt in lovely furnished Guest Home w/kitchenette, 3Car Garg. 2.32Ac Lot on other side of LkRd. Peaceful cove protection for swimming w/some main channel view of Bridge. 2 Non-conforming small bedrms, 2 Full baths, 10x9 Custom walk-in GOURMET Pantry Rm, Bamboo Flooring, Stainless Steel Appliances, Dining area + Brkfast bar seats 4, Fam Rm w/ Bar, Wood Stove, Exercise Area. Very Energy Efficient, Washer Dryer Stay, Central Vac, Alarm System, 3 Lk Frt Decks, Boat Ramp in cove.1 well dock w/Trex-Dek, 1Hoist, 2PWC Lifts, fairly deep H20, $4,300 back up "GENERAC" GENERATOR, Lots of Extra Prk'g, Carport, Storage in 3rd Garage, 3 Garage Space (1 w/attic fan), Deck for HotTub, Many upgrades, 3 Water heaters, , Exterior Stairs to Lake, No HOA Fees, MUST SEE "EXTRA FEATURE SHEET"
This property is off market, which means it's not currently listed for sale or rent on Zillow. This may be different from what's available on other websites or public sources.
