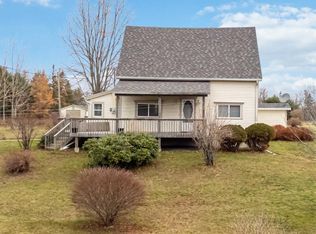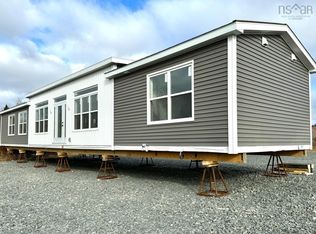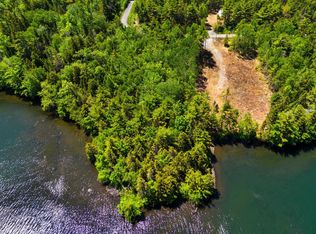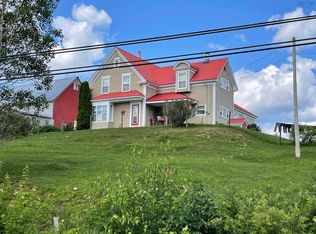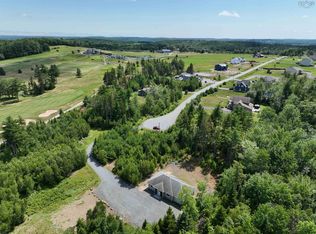750 Highway 210, Waterloo, NS B4V 8J5
What's special
- 105 days |
- 23 |
- 3 |
Zillow last checked: 8 hours ago
Listing updated: December 06, 2025 at 09:27am
Cathie Billings,
RE/MAX Banner Real Estate (Bridgewater) Brokerage,
Lisa Norman,
RE/MAX Banner Real Estate (Bridgewater)
Facts & features
Interior
Bedrooms & bathrooms
- Bedrooms: 3
- Bathrooms: 3
- Full bathrooms: 2
- 1/2 bathrooms: 1
- Main level bathrooms: 2
- Main level bedrooms: 1
Bedroom
- Level: Main
- Area: 161.1
- Dimensions: 11.11 x 14.5
Bedroom 1
- Level: Second
- Area: 130.9
- Dimensions: 11.9 x 11
Bedroom 2
- Level: Second
- Area: 161.84
- Dimensions: 13.6 x 11.9
Bathroom
- Level: Main
- Area: 73.72
- Dimensions: 9.7 x 7.6
Bathroom 1
- Level: Main
- Area: 87
- Dimensions: 6 x 14.5
Bathroom 2
- Level: Second
- Area: 82.8
- Dimensions: 9.2 x 9
Family room
- Level: Main
- Area: 191.88
- Dimensions: 12.3 x 15.6
Kitchen
- Level: Main
- Area: 274.35
- Dimensions: 17.7 x 15.5
Living room
- Level: Main
- Area: 191.88
- Dimensions: 12.3 x 15.6
Office
- Level: Main
- Area: 59.64
- Dimensions: 8.4 x 7.1
Heating
- Baseboard, Stove
Appliances
- Included: Stove, Dishwasher, Dryer, Washer, Freezer - Stand Up, Refrigerator
- Laundry: Laundry Room
Features
- Ensuite Bath, See Remarks, High Speed Internet, Master Downstairs
- Flooring: Laminate, Softwood, Vinyl
- Basement: Partial,Unfinished,Other
- Has fireplace: Yes
- Fireplace features: Wood Burning Stove
Interior area
- Total structure area: 1,700
- Total interior livable area: 1,700 sqft
- Finished area above ground: 1,700
Property
Parking
- Parking features: Detached, Circular Driveway
- Has garage: Yes
- Has uncovered spaces: Yes
- Details: Parking Details(Private On Property.), Garage Details(Single / Detached)
Features
- Levels: One and One Half
- Stories: 1
- Fencing: Fenced
- Has view: Yes
- View description: Lake
- Has water view: Yes
- Water view: Lake
Lot
- Size: 5.3 Acres
- Features: Cleared, Level, 3 to 9.99 Acres
Details
- Additional structures: Barn(s)
- Parcel number: 60706744
- Zoning: Rural
- Other equipment: No Rental Equipment
Construction
Type & style
- Home type: SingleFamily
- Property subtype: Single Family Residence
Materials
- Vinyl Siding
- Foundation: Stone
- Roof: Metal
Condition
- New construction: No
Utilities & green energy
- Sewer: Septic Tank
- Water: Drilled Well, Dug, Well
- Utilities for property: Cable Connected, Electricity Connected, Phone Connected, Electric
Community & HOA
Community
- Features: School Bus Service
Location
- Region: Waterloo
Financial & listing details
- Price per square foot: C$279/sqft
- Tax assessed value: C$217,100
- Price range: C$475K - C$475K
- Date on market: 9/6/2025
- Inclusions: Fridge, Stove, Washer & Dryer, Upright Freezer, Dishwasher
- Exclusions: N/A
- Ownership: Freehold
- Electric utility on property: Yes

Cathie Billings - Assoc. Broker
(902) 527-6490
By pressing Contact Agent, you agree that the real estate professional identified above may call/text you about your search, which may involve use of automated means and pre-recorded/artificial voices. You don't need to consent as a condition of buying any property, goods, or services. Message/data rates may apply. You also agree to our Terms of Use. Zillow does not endorse any real estate professionals. We may share information about your recent and future site activity with your agent to help them understand what you're looking for in a home.
Price history
Price history
| Date | Event | Price |
|---|---|---|
| 9/6/2025 | Listed for sale | C$475,000C$279/sqft |
Source: | ||
Public tax history
Public tax history
Tax history is unavailable.Climate risks
Neighborhood: B4V
Nearby schools
GreatSchools rating
No schools nearby
We couldn't find any schools near this home.
Schools provided by the listing agent
- Elementary: Newcombville Elementary School
- Middle: Hebbville Academy
- High: Park View Education Centre
Source: NSAR. This data may not be complete. We recommend contacting the local school district to confirm school assignments for this home.
- Loading
