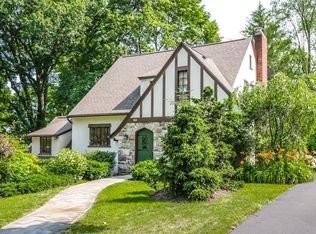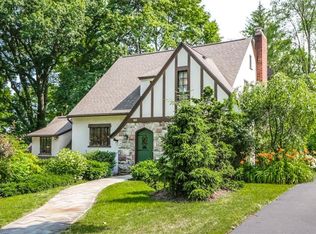Calling all INVESTORS! MOTIVATED SELLERS - Rarely available, 2 LOTS in Brighton School District & within walking distance to Highland Park, the hospitals, and the U of R. This 3 bedroom, 2.5 baths multi-level home has over 3000s.f. including 2 FULL kitchens and multiple living spaces. Perfect for an in-law apartment or teen suite on the second floor. Updates: roof less than 10 years, on-demand hot water heater, high-efficiency boiler, 200 amp electrical service upgrade. ***ADJACENT LOT IS PART OF THE TRANSACTION - PLEASE INCLUDE BOTH ADDRESSES & TAX ID'S IN OFFERS - 0.37 acres of private/wooded land (Tax ID# 262000 136.07-1-22), which is assessed at $85,600 with $3612 yearly taxes. SELLERS ARE MOTIVATED! Check out the Video Tour to view this unique property.
This property is off market, which means it's not currently listed for sale or rent on Zillow. This may be different from what's available on other websites or public sources.

