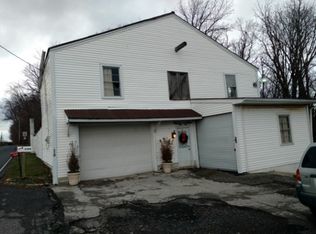Sold for $475,000
$475,000
750 Hess Farm Rd, Dallastown, PA 17313
3beds
2,180sqft
Single Family Residence
Built in 1978
5.41 Acres Lot
$482,700 Zestimate®
$218/sqft
$1,970 Estimated rent
Home value
$482,700
$454,000 - $512,000
$1,970/mo
Zestimate® history
Loading...
Owner options
Explore your selling options
What's special
Classic A-frame home full of character, thoughtfully updated and set on 5+ acres of lush, private land. This unique property features a brand-new roof and gutters, a freshly renovated kitchen with new countertops, a modern sink, and stainless steel appliances. New windows throughout bring in abundant natural light. Enjoy cozy nights by the wood-burning fireplace in the open-concept living area. A spiral staircase leads to a loft bedroom with a half bath—ideal for guests, office space, or a reading nook. Outdoor features include a freshly stained deck, screened gazebo, and expansive yard space perfect for entertaining, gardening, or quiet relaxation. Includes a 2-car garage plus dedicated boat parking. Private yet accessible, this move-in ready home offers rustic charm with modern comforts Sale Includes tax parcels for total acreage 5.5 54-000-GJ-0035-B0-00000 54-000-GJ-0035-A0-00000
Zillow last checked: 8 hours ago
Listing updated: October 02, 2025 at 03:56am
Listed by:
Lindsey Hersh 717-873-7722,
Coldwell Banker Realty
Bought with:
James Reynolds, AB067604
Coldwell Banker Realty
Source: Bright MLS,MLS#: PAYK2085308
Facts & features
Interior
Bedrooms & bathrooms
- Bedrooms: 3
- Bathrooms: 2
- Full bathrooms: 1
- 1/2 bathrooms: 1
- Main level bathrooms: 1
- Main level bedrooms: 1
Primary bedroom
- Features: Attached Bathroom
- Level: Upper
- Area: 190 Square Feet
- Dimensions: 19 x 10
Other
- Level: Lower
- Area: 120 Square Feet
- Dimensions: 10 x 12
Bedroom 2
- Features: Ceiling Fan(s)
- Level: Main
- Area: 144 Square Feet
- Dimensions: 12 x 12
Basement
- Level: Lower
- Area: 528 Square Feet
- Dimensions: 24 x 22
Dining room
- Level: Main
- Area: 143 Square Feet
- Dimensions: 13 x 11
Family room
- Features: Balcony Access, Fireplace - Wood Burning
- Level: Main
- Area: 330 Square Feet
- Dimensions: 22 x 15
Other
- Level: Main
- Area: 72 Square Feet
- Dimensions: 9 x 8
Half bath
- Level: Upper
- Area: 32 Square Feet
- Dimensions: 8 x 4
Kitchen
- Features: Flooring - Slate
- Level: Main
- Area: 120 Square Feet
- Dimensions: 12 x 10
Loft
- Level: Upper
- Area: 63 Square Feet
- Dimensions: 7 x 9
Heating
- Baseboard, Oil
Cooling
- Central Air, Electric
Appliances
- Included: Dishwasher, Refrigerator, Microwave, Dryer, Double Oven, Stainless Steel Appliance(s), Washer, Water Heater
- Laundry: Lower Level
Features
- Family Room Off Kitchen, Exposed Beams, Open Floorplan, Spiral Staircase, Beamed Ceilings, High Ceilings
- Flooring: Ceramic Tile, Engineered Wood, Slate
- Basement: Partial,Connecting Stairway
- Number of fireplaces: 1
- Fireplace features: Brick, Wood Burning
Interior area
- Total structure area: 2,180
- Total interior livable area: 2,180 sqft
- Finished area above ground: 1,680
- Finished area below ground: 500
Property
Parking
- Total spaces: 2
- Parking features: Basement, Garage Door Opener, Asphalt, Driveway, Attached
- Attached garage spaces: 2
- Has uncovered spaces: Yes
Accessibility
- Accessibility features: 2+ Access Exits
Features
- Levels: Two
- Stories: 2
- Patio & porch: Deck, Enclosed
- Exterior features: Boat Storage, Lighting, Rain Gutters
- Pool features: None
- Has view: Yes
- View description: Trees/Woods
Lot
- Size: 5.41 Acres
- Features: Wooded, Private, Rural
Details
- Additional structures: Above Grade, Below Grade
- Has additional parcels: Yes
- Parcel number: 54000GJ0035A000000
- Zoning: RESIDENTIAL
- Special conditions: Standard
Construction
Type & style
- Home type: SingleFamily
- Architectural style: A-Frame
- Property subtype: Single Family Residence
Materials
- Frame
- Foundation: Block
- Roof: Architectural Shingle
Condition
- Good
- New construction: No
- Year built: 1978
Utilities & green energy
- Sewer: On Site Septic
- Water: Well
- Utilities for property: Cable Connected, Cable
Community & neighborhood
Location
- Region: Dallastown
- Subdivision: York City
- Municipality: YORK TWP
Other
Other facts
- Listing agreement: Exclusive Right To Sell
- Listing terms: Cash,Conventional,VA Loan,FHA
- Ownership: Fee Simple
Price history
| Date | Event | Price |
|---|---|---|
| 10/1/2025 | Sold | $475,000-10.4%$218/sqft |
Source: | ||
| 8/5/2025 | Pending sale | $529,900$243/sqft |
Source: | ||
| 7/21/2025 | Listed for sale | $529,900+1%$243/sqft |
Source: | ||
| 7/25/2024 | Listing removed | -- |
Source: | ||
| 6/3/2024 | Price change | $524,900-4.5%$241/sqft |
Source: | ||
Public tax history
| Year | Property taxes | Tax assessment |
|---|---|---|
| 2025 | $4,578 +0.4% | $133,370 |
| 2024 | $4,561 | $133,370 |
| 2023 | $4,561 +9.7% | $133,370 |
Find assessor info on the county website
Neighborhood: 17313
Nearby schools
GreatSchools rating
- 10/10Loganville-Springfield El SchoolGrades: K-3Distance: 2.3 mi
- 6/10Dallastown Area Middle SchoolGrades: 7-8Distance: 1.2 mi
- 7/10Dallastown Area Senior High SchoolGrades: 9-12Distance: 1.2 mi
Schools provided by the listing agent
- Elementary: Loganville-springfield
- Middle: Dallastown Area
- District: Dallastown Area
Source: Bright MLS. This data may not be complete. We recommend contacting the local school district to confirm school assignments for this home.
Get pre-qualified for a loan
At Zillow Home Loans, we can pre-qualify you in as little as 5 minutes with no impact to your credit score.An equal housing lender. NMLS #10287.
Sell for more on Zillow
Get a Zillow Showcase℠ listing at no additional cost and you could sell for .
$482,700
2% more+$9,654
With Zillow Showcase(estimated)$492,354
