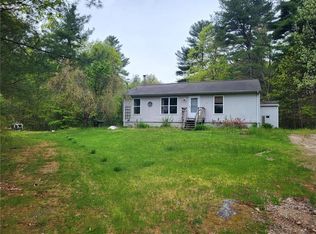Sold for $625,000 on 05/30/25
$625,000
750 Gibson Hill Rd, Coventry, RI 02827
3beds
2,396sqft
Single Family Residence
Built in 2001
5 Acres Lot
$635,400 Zestimate®
$261/sqft
$3,160 Estimated rent
Home value
$635,400
$572,000 - $712,000
$3,160/mo
Zestimate® history
Loading...
Owner options
Explore your selling options
What's special
Welcome to 750 Gibson Hill Road in Greene, RI, a beautifully maintained home combining practicality and comfort. With a new roof offering a 50-year transferrable warranty, this residence ensures peace of mind and long-term durability. Nestled on 5 acres, it delivers a peaceful retreat with modern amenities. The expansive deck, made from resilient composite materials, is perfect for gatherings or relaxing, built to endure New England’s winters. Nearby, Carbuncle Pond offers fishing and serene views. Inside, the open layout connects the roomy kitchen—featuring updated cabinets and a new pantry—to the living areas, streamlining meal prep and storage. The second floor houses three generous bedrooms and a convenient laundry room, simplifying chores. The primary bedroom, with high ceilings, creates an airy atmosphere, while the first floor provides a flexible room suitable for an extra bedroom or guest space. The full basement supplies ample space for storage or projects, ideal for hobbies or additional equipment. High-efficiency mini-split units offer year-round comfort. For those with equestrian interests, the property is permitted for houses, the shed has electricity and there is a 1-car garage. Outside there is a paved driveway with ample parking, allowing plenty of space for vehicles and equipment. Experience a lifestyle that blends private living with nature's beauty.
Zillow last checked: 8 hours ago
Listing updated: May 30, 2025 at 09:26am
Listed by:
Kassi Mazzucco 401-660-6222,
Compass
Bought with:
Nate Chatterley, REB.0018707
CALDWELL REALTY LLC
Source: StateWide MLS RI,MLS#: 1383122
Facts & features
Interior
Bedrooms & bathrooms
- Bedrooms: 3
- Bathrooms: 2
- Full bathrooms: 1
- 1/2 bathrooms: 1
Bathroom
- Features: Bath w Tub & Shower
Heating
- Coal, Electric, Oil, Baseboard, Heat Pump
Cooling
- Ductless
Features
- Flooring: Hardwood
- Basement: Full,Interior and Exterior,Unfinished
- Has fireplace: No
- Fireplace features: None
Interior area
- Total structure area: 2,396
- Total interior livable area: 2,396 sqft
- Finished area above ground: 2,396
- Finished area below ground: 0
Property
Parking
- Total spaces: 7
- Parking features: Attached, Driveway
- Attached garage spaces: 1
- Has uncovered spaces: Yes
Features
- Patio & porch: Deck
- Waterfront features: Walk to Fresh Water, Walk To Water
Lot
- Size: 5 Acres
- Features: Horse Permitted
Details
- Parcel number: COVEM319L11004
- Special conditions: Conventional/Market Value
- Horses can be raised: Yes
Construction
Type & style
- Home type: SingleFamily
- Architectural style: Colonial,Contemporary
- Property subtype: Single Family Residence
Materials
- Vinyl Siding
- Foundation: Concrete Perimeter
Condition
- New construction: No
- Year built: 2001
Utilities & green energy
- Electric: 200+ Amp Service
- Sewer: Septic Tank
- Water: Private
Community & neighborhood
Location
- Region: Coventry
Price history
| Date | Event | Price |
|---|---|---|
| 5/30/2025 | Sold | $625,000+4.2%$261/sqft |
Source: | ||
| 5/13/2025 | Pending sale | $599,990$250/sqft |
Source: | ||
| 4/25/2025 | Contingent | $599,990$250/sqft |
Source: | ||
| 4/22/2025 | Listed for sale | $599,990-7.7%$250/sqft |
Source: | ||
| 4/22/2025 | Listing removed | $649,900$271/sqft |
Source: | ||
Public tax history
| Year | Property taxes | Tax assessment |
|---|---|---|
| 2025 | $8,219 | $518,900 |
| 2024 | $8,219 +3.3% | $518,900 |
| 2023 | $7,955 +2% | $518,900 +30.2% |
Find assessor info on the county website
Neighborhood: 02827
Nearby schools
GreatSchools rating
- 7/10Western Coventry SchoolGrades: K-5Distance: 4.7 mi
- 7/10Alan Shawn Feinstein Middle School of CoventryGrades: 6-8Distance: 11.3 mi
- 3/10Coventry High SchoolGrades: 9-12Distance: 10 mi

Get pre-qualified for a loan
At Zillow Home Loans, we can pre-qualify you in as little as 5 minutes with no impact to your credit score.An equal housing lender. NMLS #10287.
Sell for more on Zillow
Get a free Zillow Showcase℠ listing and you could sell for .
$635,400
2% more+ $12,708
With Zillow Showcase(estimated)
$648,108