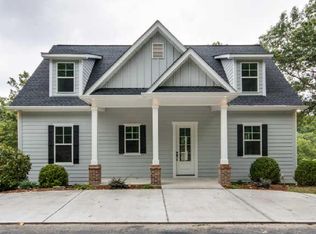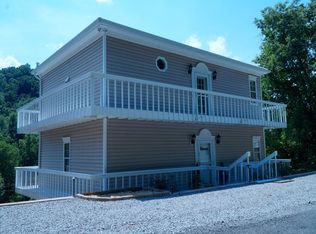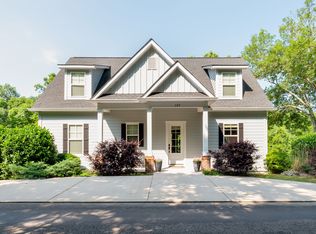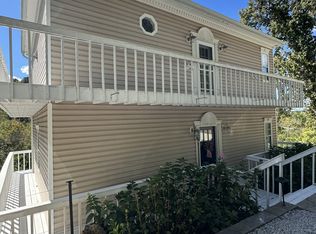New Construction Located at Hurricane Marina, Floating Mill Rec Area*Lakeview*2 Liv Areas*2 Mas BDRs*10 Ft Ceilings*Hdwd Flrs, Granite, FP, Barn Doors, Multiple Cov Decks*Ext.Landscaping* Parking for 9 cars*All Amenities, Quality Built by Tommy Thomas
This property is off market, which means it's not currently listed for sale or rent on Zillow. This may be different from what's available on other websites or public sources.




