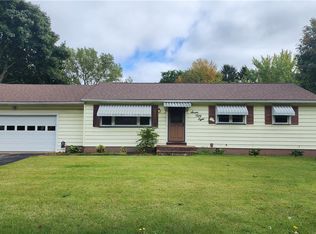4/5 bedrooms, 3.5 bath home on one acre lot with stream in park-like backyard. Actual SF is 3300+ with finished lower level walk-out and workspace over garage. Private setting. Walk to schools. New Tear off roof 2018. Lots of generational possibilities with 998 SF finished lower level walk out. 400 SF space over garage perfect for home gym or home office. Agents and clients to follow Covid 19 guidelines. BUYER DEFAULTED ON FUNDING, THEIR LOSS, YOUR GAIN!!!!!
This property is off market, which means it's not currently listed for sale or rent on Zillow. This may be different from what's available on other websites or public sources.
