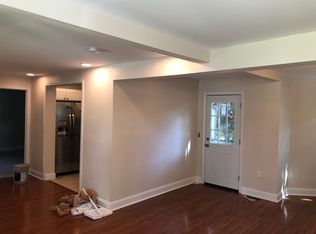Sold for $320,000 on 11/08/23
$320,000
750 E Providence Rd, Aldan, PA 19018
3beds
1,398sqft
Single Family Residence
Built in 1950
6,970 Square Feet Lot
$348,800 Zestimate®
$229/sqft
$2,307 Estimated rent
Home value
$348,800
$331,000 - $366,000
$2,307/mo
Zestimate® history
Loading...
Owner options
Explore your selling options
What's special
****Previous deal buyers financing fell through****Back on the market and ready for a new buyer! Freshly renovated and awaiting its brand new owners, welcome to 750 E Providence Ave. This Cape Cod style home has been tastefully updated from top to bottom. Entering the home you will be impressed by the open concept main level, which flows effortlessly from living room to trendy kitchen. The impressive kitchen has plenty of counter space, white shaker cabinets, tile backsplash, beautiful Quartz counters, and bonus counter space with room for bar stool seating. Conveniently located on the main level is a full bathroom that has been tastefully renovated with beautiful tile-work. The spacious primary bedroom is on the main level as well. Entering this room you will notice ample closet space and brand new carpeting. Upstairs there are two additional nicely sized bedrooms and another full bathroom. The walk-out basement has a perfect storage area, and another room that is partially finished. The hook-ups for the laundry are located in the basement. A deck has been added off the back kitchen door, and will be the perfect spot for summer hang outs with friends and family. There is a shared driveway that offers parking for two cars. Everything in the home has been completely renovated, new roof, new HVAC, exterior siding, interior finishes, etc. All this and located close to Philly, historical Lansdowne, Philadelphia Airport, and so much more!
Zillow last checked: 8 hours ago
Listing updated: November 08, 2023 at 09:17am
Listed by:
Liz LaPorta 484-802-6597,
BHHS Fox & Roach-Center City Walnut
Bought with:
Lorna Kozlowski, RS-0040183
RE/MAX Town & Country
Source: Bright MLS,MLS#: PADE2051716
Facts & features
Interior
Bedrooms & bathrooms
- Bedrooms: 3
- Bathrooms: 2
- Full bathrooms: 2
- Main level bathrooms: 1
- Main level bedrooms: 1
Basement
- Area: 0
Heating
- Baseboard, Natural Gas
Cooling
- Central Air, Natural Gas
Appliances
- Included: Electric Water Heater
- Laundry: In Basement, Hookup
Features
- Flooring: Engineered Wood
- Basement: Exterior Entry,Improved,Partially Finished,Side Entrance,Walk-Out Access
- Has fireplace: No
Interior area
- Total structure area: 1,398
- Total interior livable area: 1,398 sqft
- Finished area above ground: 1,398
- Finished area below ground: 0
Property
Parking
- Total spaces: 2
- Parking features: Shared Driveway, Driveway, On Street
- Uncovered spaces: 2
Accessibility
- Accessibility features: None
Features
- Levels: Two
- Stories: 2
- Patio & porch: Deck
- Pool features: None
Lot
- Size: 6,970 sqft
- Dimensions: 65.00 x 90.00
Details
- Additional structures: Above Grade, Below Grade
- Parcel number: 16020168500
- Zoning: RESIDENTIAL
- Special conditions: Standard
Construction
Type & style
- Home type: SingleFamily
- Architectural style: Cape Cod
- Property subtype: Single Family Residence
Materials
- Frame, Masonry
- Foundation: Other
Condition
- Excellent,Very Good
- New construction: No
- Year built: 1950
Utilities & green energy
- Sewer: Public Sewer
- Water: Public
Community & neighborhood
Location
- Region: Aldan
- Subdivision: Penn Pines
- Municipality: UPPER DARBY TWP
Other
Other facts
- Listing agreement: Exclusive Right To Sell
- Listing terms: Cash,Conventional,FHA,Negotiable,PHFA
- Ownership: Fee Simple
Price history
| Date | Event | Price |
|---|---|---|
| 11/8/2023 | Sold | $320,000+1.6%$229/sqft |
Source: | ||
| 10/6/2023 | Contingent | $315,000$225/sqft |
Source: Berkshire Hathaway HomeServices Fox & Roach, REALTORS #PADE2051716 | ||
| 10/5/2023 | Pending sale | $315,000$225/sqft |
Source: Berkshire Hathaway HomeServices Fox & Roach, REALTORS #PADE2051716 | ||
| 10/5/2023 | Contingent | $315,000$225/sqft |
Source: | ||
| 9/20/2023 | Listed for sale | $315,000$225/sqft |
Source: | ||
Public tax history
| Year | Property taxes | Tax assessment |
|---|---|---|
| 2025 | $6,276 +3.5% | $143,380 |
| 2024 | $6,064 +1% | $143,380 |
| 2023 | $6,007 +2.8% | $143,380 |
Find assessor info on the county website
Neighborhood: 19018
Nearby schools
GreatSchools rating
- 5/10Primos El SchoolGrades: K-5Distance: 1.5 mi
- 2/10Drexel Hill Middle SchoolGrades: 6-8Distance: 2.3 mi
- 3/10Upper Darby Senior High SchoolGrades: 9-12Distance: 2.1 mi
Schools provided by the listing agent
- High: Upper Darby Senior
- District: Upper Darby
Source: Bright MLS. This data may not be complete. We recommend contacting the local school district to confirm school assignments for this home.

Get pre-qualified for a loan
At Zillow Home Loans, we can pre-qualify you in as little as 5 minutes with no impact to your credit score.An equal housing lender. NMLS #10287.
Sell for more on Zillow
Get a free Zillow Showcase℠ listing and you could sell for .
$348,800
2% more+ $6,976
With Zillow Showcase(estimated)
$355,776