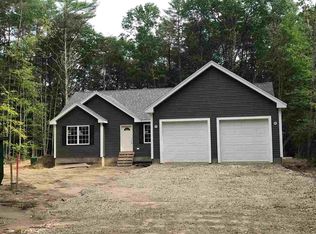2018 WATERFRONT RANCH with 8.45 acres privately set back from the road. This house offers one floor living with 3 bedrooms and 2 full baths; shower in master en suite and a tub in 2nd bath. Mud/laundry room conveniently located off the oversized, high ceiling double garage. The large custom kitchen has granite counters and island, tongue and groove Shaker style cabinets, plenty of cabinets, gas stove with double ovens, dishwasher, microwave, refrigerator and recessed lighting. The kitchen is open to the dining room and living room areas. Red oak flooring through out the rooms. Tiles in the bathrooms. Sliding doors off the dining room flows to the back yard 12'x12' deck. First floor laundry with washer, dryer, utility sink and pantry. Master bedroom includes en suite bathroom with a 2 vanities and a 5'x10' walk in closet.The second and third bedrooms are located at the opposite end of the house away from the master bedroom allowing privacy for all. Central air and Rinnai water. Stroll down the path to the to the Contoocook River with 700' frontage and boat house. Conveniently located 8 miles from Concord and 4 miles from I89. This high energy efficiency house has custom detailing and woodwork throughout. House has radon mitigation. Available for a quick close.
This property is off market, which means it's not currently listed for sale or rent on Zillow. This may be different from what's available on other websites or public sources.
