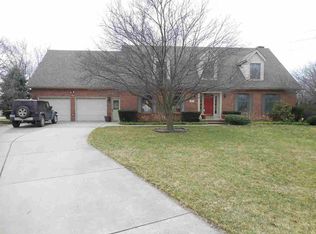Sold for $330,000 on 09/05/23
$330,000
750 E Hurd Rd, Monroe, MI 48162
4beds
2,826sqft
Single Family Residence
Built in 1988
0.34 Acres Lot
$402,100 Zestimate®
$117/sqft
$2,639 Estimated rent
Home value
$402,100
$382,000 - $426,000
$2,639/mo
Zestimate® history
Loading...
Owner options
Explore your selling options
What's special
Welcome home to this beautiful, all brick home in a desirable area. This home features a large eat-in kitchen w/hardwood floors, granite countertops, tons of cupboard/cabinet space and doorwall leading out to the deck overlooking a beautiful 23 acre shared farmland. Large open floor plan w/two story great room. perfect for entertaining. First floor primary bedroom w/large bath and WIC closet. Upstairs features three bedrooms, den/office and a bonus room. Second floor bath was recently updated. First floor laundry. Whole house generator, fenced yard, epoxy garage floor w/car lift. tankless water heater. Furnace is 2018. Land behind home is a nature preserve and can never be built on!
Zillow last checked: 8 hours ago
Listing updated: August 02, 2025 at 02:15am
Listed by:
Jeff Glover 734-259-1100,
KW Professionals,
Kristy R Glover 734-459-4700,
KW Professionals
Bought with:
Unidentified Agent
Unidentified Office
Source: Realcomp II,MLS#: 20230057418
Facts & features
Interior
Bedrooms & bathrooms
- Bedrooms: 4
- Bathrooms: 3
- Full bathrooms: 2
- 1/2 bathrooms: 1
Primary bedroom
- Level: Entry
- Dimensions: 15 x 14
Bedroom
- Level: Second
- Dimensions: 15 x 14
Bedroom
- Level: Second
- Dimensions: 12 x 13
Bedroom
- Level: Second
- Dimensions: 12 x 9
Primary bathroom
- Level: Entry
- Dimensions: 12 x 7
Other
- Level: Second
- Dimensions: 18 x 8
Other
- Level: Entry
- Dimensions: 6 x 6
Bonus room
- Level: Second
- Dimensions: 15 x 8
Dining room
- Level: Entry
- Dimensions: 13 x 15
Kitchen
- Level: Entry
- Dimensions: 15 x 21
Laundry
- Level: Entry
- Dimensions: 8 x 8
Library
- Level: Second
- Dimensions: 12 x 15
Living room
- Level: Entry
- Dimensions: 22 x 20
Heating
- Forced Air, Natural Gas
Cooling
- Ceiling Fans, Central Air
Appliances
- Included: Dishwasher, Free Standing Electric Range, Free Standing Gas Oven, Free Standing Refrigerator, Microwave, Washer Dryer Allin One
Features
- Basement: Unfinished
- Has fireplace: Yes
- Fireplace features: Gas, Great Room
Interior area
- Total interior livable area: 2,826 sqft
- Finished area above ground: 2,826
Property
Parking
- Total spaces: 2
- Parking features: Two Car Garage, Attached, Direct Access, Side Entrance
- Garage spaces: 2
Accessibility
- Accessibility features: Standby Generator
Features
- Levels: Two
- Stories: 2
- Entry location: GroundLevel
- Patio & porch: Deck, Patio, Porch
- Exterior features: Lighting
- Pool features: None
Lot
- Size: 0.34 Acres
- Dimensions: 100.00 x 150.00
Details
- Parcel number: 580786300200
- Special conditions: Short Sale No,Standard
Construction
Type & style
- Home type: SingleFamily
- Architectural style: Cape Cod
- Property subtype: Single Family Residence
Materials
- Brick
- Foundation: Basement, Poured
Condition
- New construction: No
- Year built: 1988
Utilities & green energy
- Sewer: Public Sewer
- Water: Public
Community & neighborhood
Location
- Region: Monroe
- Subdivision: MONROE COUNTRY CLUB ESTATES
Other
Other facts
- Listing agreement: Exclusive Right To Sell
- Listing terms: Cash,Conventional,FHA,Va Loan
Price history
| Date | Event | Price |
|---|---|---|
| 9/5/2023 | Sold | $330,000-17.5%$117/sqft |
Source: | ||
| 7/29/2023 | Pending sale | $399,900$142/sqft |
Source: | ||
| 7/26/2023 | Price change | $399,900-5.9%$142/sqft |
Source: | ||
| 7/20/2023 | Listed for sale | $425,000+28.8%$150/sqft |
Source: | ||
| 5/29/2019 | Sold | $330,000-1.5%$117/sqft |
Source: | ||
Public tax history
| Year | Property taxes | Tax assessment |
|---|---|---|
| 2025 | $6,697 +21.4% | $233,400 +4.9% |
| 2024 | $5,516 +4% | $222,600 +11.2% |
| 2023 | $5,305 +3.3% | $200,200 +7.8% |
Find assessor info on the county website
Neighborhood: 48162
Nearby schools
GreatSchools rating
- NASodt Elementary SchoolGrades: PK-1Distance: 2.4 mi
- 6/10Jefferson Middle SchoolGrades: 5-8Distance: 2.8 mi
- 6/10Jefferson High SchoolGrades: 9-12Distance: 2.9 mi
Get a cash offer in 3 minutes
Find out how much your home could sell for in as little as 3 minutes with a no-obligation cash offer.
Estimated market value
$402,100
Get a cash offer in 3 minutes
Find out how much your home could sell for in as little as 3 minutes with a no-obligation cash offer.
Estimated market value
$402,100
