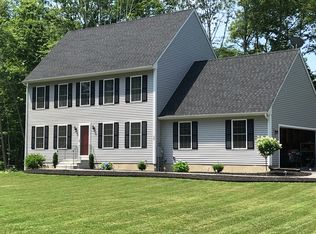To be Built - just for you! Gorgeous 3000 SF Craftsman style home boasts exceptional kitchen with walk-in pantry, center island, granite and great cabinetry. Terrific floorplan, upgraded moldings and custom finishes. 9 ft ceilings, 3 car garage and so much more!! Enjoy life in the country on almost 4 private acres but near the conveniences you require, shopping, banking and dining are just down the road. Speaking of roads, there is easy access to I84 or 384 and the UCONN campus is less than 20 minutes away. Other plans/styles available as well. Construction can be completed in as little as 6 months from contract. You choose all your own colors and finishes! No worries about "making do" with someone else's questionable taste, no worries about your foundation, roof or mechanicals. Everything is Brand New! Contact us today to view plans and walk the lot, we are here to make this the easiest construction project possible! Quality 2'x6' construction by SR Blanchard, a family company who have been building fine homes in the area for 30 years.
This property is off market, which means it's not currently listed for sale or rent on Zillow. This may be different from what's available on other websites or public sources.
