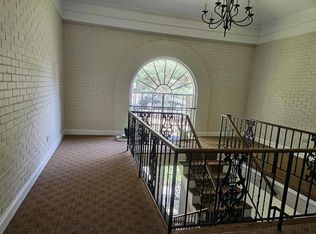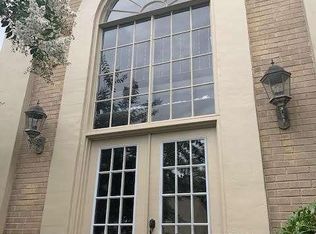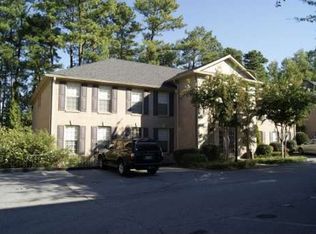Location Location Location! SPACIOUS Condo w/Nearly $30K in STELLAR Updates in GATED Community for a FRACTION of the Cost! Boasting nearly 2,000 feet, this unit is WAY more than meets the eye! Open floor plan w/LOADS of light! HUGE galley kitchen w/GRANITE counters, DESIGNER backsplash, NEW dishwasher, STAINLESS Apps & More! NEW GALORE: carpet, paint, fixtures, faucets, newer HVAC, etc! Fireside fam room! AWESOME master w/custom closets & spacious spa-bath! Relaxing covered back porch w/PRIVACY GALORE & new outdoor tile! WHOLE-HOUSE blinds :) electric ONLY = LOW BILLS!
This property is off market, which means it's not currently listed for sale or rent on Zillow. This may be different from what's available on other websites or public sources.


