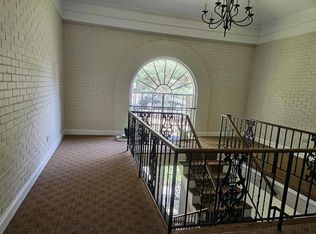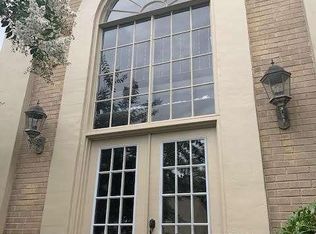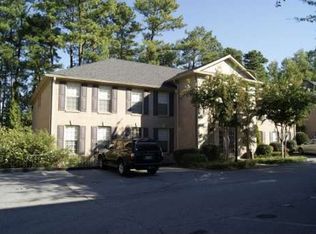GATED Community in Fabulous Location in Sandy Springs! Ground Floor Unit. 3 Bed / 2 Bath and over 1,800 sq. ft. Clean, Freshly Painted and MOVE-IN READY! Granite Counter Tops in Kitchen w/ Stainless Steel Appliances. Hardwoods Throughout the Main Living Area. New Granite Slab on Wood Burning Fireplace Hearth. Generous Master Suite and Large Secondary Bedrooms. Master and Secondary Bathrooms with Granite Countertops. Tiled and Covered Deck/Patio off Kitchen. Keyed access to Basement Storage. FHA Approved. Minutes to GA 400, MARTA Train Station, I285, Restaurants, Shopping and Northside Hospital Complex. 2021-03-31
This property is off market, which means it's not currently listed for sale or rent on Zillow. This may be different from what's available on other websites or public sources.


