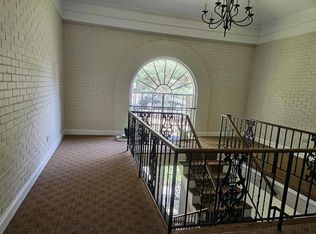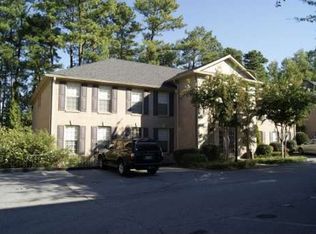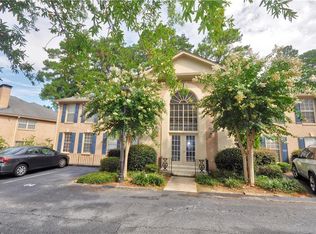**SPACIOUS FLOOR PLAN** Spacious open floor plan, ground level unit w/ 4 bedrms and 2 1/2 bathrms. Located within a gated community in the heart of Sandy Springs. FEATURES: hardwood floors, granite counter tops, cherrywood cabinets throughout, HUGE family room, LARGE dining, plus an additional office/den w/ fireplace. OVERSIZED master suite, generous 3 additional bedrooms, w/ a covered patio. Just minutes from GA-400, I-285, Northside Hospital, MARTA train station, schools, Perimeter Mall, and restaurants GALORE!! Best VALUE in Sandy Springs per sqft!!! **Don't forget to inquire about the furniture for sale**
This property is off market, which means it's not currently listed for sale or rent on Zillow. This may be different from what's available on other websites or public sources.


