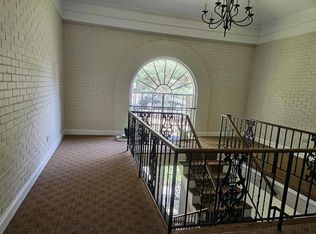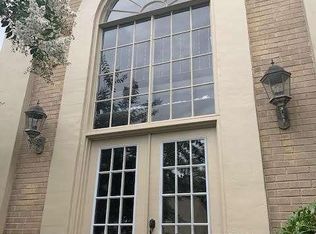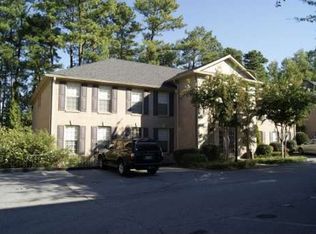(Check out virtual tour) Absolutely beautiful bright and light upper level condo in gated community, right in the heart of Sandy Springs! Highly desirable and rare on market, 4 spacious bedrooms and 2.5 bathrooms! Modern open concept space includes a den with fireplace, dining room, living area, and kitchen - perfect for entertainment! Updated kitchen with brand new granite counter tops, back-splash, stainless steel appliances and garbage disposal. Newly refinished cabinets in kitchen and bathrooms! Huge master bedroom! Each guest bedroom fits a queen size bedroom set. Light hardwood floors all throughout condo, with tile in all bathrooms. Private balcony, with pool right in front of the unit! Just minutes away from GA-400, I-285, Northside Hospital, MARTA train station, schools, Perimeter Mall and restaurants! FHA approved complex!
This property is off market, which means it's not currently listed for sale or rent on Zillow. This may be different from what's available on other websites or public sources.


