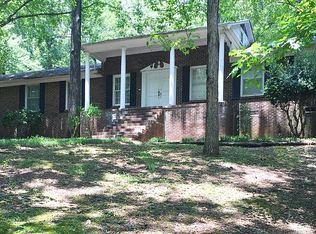Sold for $353,500 on 09/30/25
$353,500
750 County Road 1, Hamilton, AL 35570
4beds
3,723sqft
Single Family Residence
Built in 1973
3.2 Acres Lot
$353,400 Zestimate®
$95/sqft
$2,222 Estimated rent
Home value
$353,400
Estimated sales range
Not available
$2,222/mo
Zestimate® history
Loading...
Owner options
Explore your selling options
What's special
Nestled on a sprawling 3.2-acre lot, this fully remodeled ranch-style home boasts 4 spacious BR and 3 BA, hardwood flooring, 2 fireplaces. The kitchen has stainless steel appliances, custom cabinetry, and a large pantry. Marble countertops and a stylish subway tile.
Zillow last checked: 9 hours ago
Listing updated: October 07, 2025 at 08:42pm
Listed by:
DEANNA PARRISH 205-492-8944,
Magnolia Land & Homes LLC
Bought with:
MLS Non-member Company
Birmingham Non-Member Office
Source: GALMLS,MLS#: 21433525
Facts & features
Interior
Bedrooms & bathrooms
- Bedrooms: 4
- Bathrooms: 3
- Full bathrooms: 3
Primary bedroom
- Level: First
Bedroom 1
- Level: First
Bedroom 2
- Level: First
Bedroom 3
- Level: First
Primary bathroom
- Level: First
Kitchen
- Features: Stone Counters
- Level: First
Basement
- Area: 0
Heating
- Heat Pump
Cooling
- Heat Pump
Appliances
- Included: Dishwasher, Refrigerator, Stove-Gas, Electric Water Heater
- Laundry: Electric Dryer Hookup, Washer Hookup, Main Level, Laundry Room, Yes
Features
- None, Smooth Ceilings, Separate Shower, Tub/Shower Combo
- Flooring: Laminate
- Basement: Crawl Space
- Attic: Walk-In,Yes
- Number of fireplaces: 1
- Fireplace features: Insert, Family Room, Electric
Interior area
- Total interior livable area: 3,723 sqft
- Finished area above ground: 3,723
- Finished area below ground: 0
Property
Parking
- Parking features: Basement
- Has attached garage: Yes
Features
- Levels: One and One Half
- Stories: 1
- Patio & porch: Open (PATIO), Patio, Porch
- Pool features: None
- Has view: Yes
- View description: None
- Waterfront features: No
Lot
- Size: 3.20 Acres
Details
- Parcel number: 470906230001016000
- Special conditions: N/A
Construction
Type & style
- Home type: SingleFamily
- Property subtype: Single Family Residence
Materials
- Brick
Condition
- Year built: 1973
Utilities & green energy
- Sewer: Septic Tank
- Water: Public
Community & neighborhood
Location
- Region: Hamilton
- Subdivision: None
Price history
| Date | Event | Price |
|---|---|---|
| 9/30/2025 | Sold | $353,500-0.4%$95/sqft |
Source: | ||
| 8/22/2025 | Contingent | $355,000$95/sqft |
Source: My State MLS #11401119 | ||
| 8/15/2025 | Listed for sale | $355,000$95/sqft |
Source: My State MLS #11401119 | ||
| 8/15/2025 | Contingent | $355,000$95/sqft |
Source: My State MLS #11531074 | ||
| 7/7/2025 | Listed for sale | $355,000$95/sqft |
Source: My State MLS #11531074 | ||
Public tax history
Tax history is unavailable.
Neighborhood: 35570
Nearby schools
GreatSchools rating
- 10/10Hamilton Middle SchoolGrades: 5-8Distance: 2.5 mi
- 3/10Hamilton High SchoolGrades: 9-12Distance: 2.5 mi
Schools provided by the listing agent
- Elementary: Hamilton
- Middle: Hamilton
- High: Hamilton
Source: GALMLS. This data may not be complete. We recommend contacting the local school district to confirm school assignments for this home.

Get pre-qualified for a loan
At Zillow Home Loans, we can pre-qualify you in as little as 5 minutes with no impact to your credit score.An equal housing lender. NMLS #10287.
