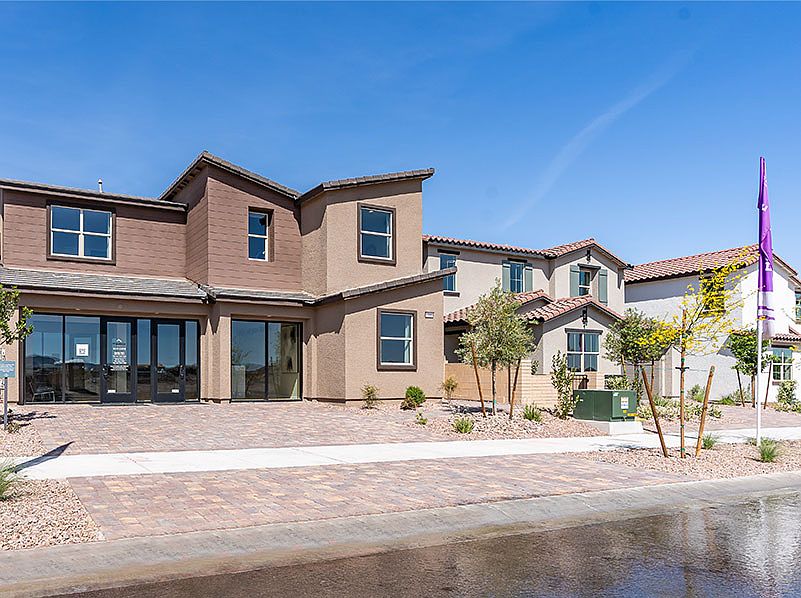Set within the Cadence master plan in Henderson, this home offers a lifestyle where connection and comfort naturally come together. A private entry casita welcomes guests or provides a retreat of its own, complete with built-in cabinets for thoughtful storage. Inside, the main level opens into a flowing living space where the great room, dining nook, and an oversized kitchen island create an easy rhythm for daily life and entertaining. Just off the dining area, a tucked-away workspace invites focus, whether it?s for homework, planning, or creative projects. Extend the experience outdoors on the covered patio, an ideal spot to relax and gather.
Upstairs, the loft expands the possibilities, ready to become a lounge, game area, or media room. The primary suite offers a retreat of its own, with generous space and a spa-inspired shower that transforms routine into renewal. Every detail feels designed for the way life unfolds, balancing private escapes with spaces that bring people together.
Life at Cadence adds another layer, with parks, trails, and community connections just beyond your front door. Schedule your visit today and explore how this home could be the perfect fit for your lifestyle.
__This home is move-in ready!__
New construction
$639,777
750 Cloud Crk, Henderson, NV 89011
4beds
2,935sqft
Single Family Residence
Built in 2025
-- sqft lot
$-- Zestimate®
$218/sqft
$-- HOA
What's special
Covered patioPrimary suiteOversized kitchen islandDining nookGreat roomFlowing living spaceSpa-inspired shower
This home is based on the Emery Plan 3 plan.
- 53 days |
- 60 |
- 4 |
Zillow last checked: November 05, 2025 at 01:35am
Listing updated: November 05, 2025 at 01:35am
Listed by:
Woodside Homes
Source: Woodside Homes
Travel times
Schedule tour
Select your preferred tour type — either in-person or real-time video tour — then discuss available options with the builder representative you're connected with.
Facts & features
Interior
Bedrooms & bathrooms
- Bedrooms: 4
- Bathrooms: 3
- Full bathrooms: 3
Cooling
- Central Air
Features
- Walk-In Closet(s)
Interior area
- Total interior livable area: 2,935 sqft
Video & virtual tour
Property
Parking
- Total spaces: 3
- Parking features: Garage
- Garage spaces: 3
Features
- Levels: 2.0
- Stories: 2
Construction
Type & style
- Home type: SingleFamily
- Property subtype: Single Family Residence
Materials
- Stone, Stucco
Condition
- New Construction
- New construction: Yes
- Year built: 2025
Details
- Builder name: Woodside Homes
Community & HOA
Community
- Subdivision: Adair at Cadence
Location
- Region: Henderson
Financial & listing details
- Price per square foot: $218/sqft
- Date on market: 9/25/2025
About the community
The space you need to build lasting memories. Adair is a 114-lot community located within the master-planned community of Cadence, in Henderson. Ideal for growing families, all our floor plans feature flexible spaces designed to cater to your evolving needs?even things like bonus rooms and lofts, and options specifically designed for life with pets. Plus, they?re Zero Energy Ready, meaning they?re built to accommodate solutions we offer that can keep you up and running when the grid goes down or during a natural disaster.
Just outside your door, you can enjoy a community pool with splash pads, a fitness court, and a 50-acre central park. And you?re within just a few short minutes from schools, shopping, dining, and a variety of entertainment and outdoor activities. Made to make your life easier and better.

709 Black Palace Street, Henderson, NV 89011
Source: Woodside Homes
