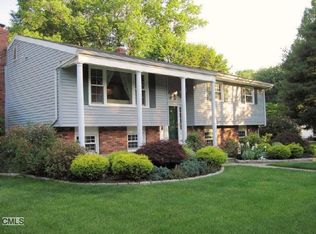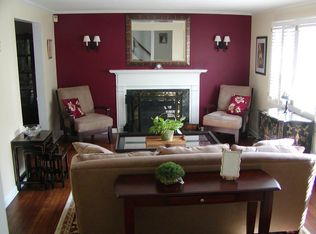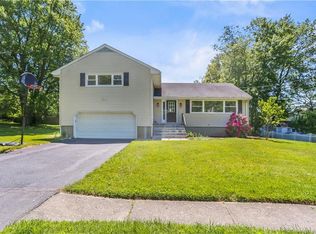Sold for $839,000
$839,000
750 Church Hill Road, Fairfield, CT 06825
3beds
2,190sqft
Single Family Residence
Built in 1956
0.4 Acres Lot
$982,100 Zestimate®
$383/sqft
$5,169 Estimated rent
Home value
$982,100
$904,000 - $1.08M
$5,169/mo
Zestimate® history
Loading...
Owner options
Explore your selling options
What's special
Welcome to this pristine ranch-style home in the Stratfield area of Fairfield. Situated on a spacious corner lot, this property offers a delightful blend of comfort, style, and convenience. As you step inside, you'll be greeted by a large sunken living room with a gas fireplace. The expansive kitchen boasts granite countertops, a generous island, stainless steel appliances, and ample storage. The open-concept design seamlessly connects the kitchen to the dining area and family room, providing a perfect space for entertaining. Throughout the home, you'll find beautiful hardwood floors. The primary bedroom features a cedar closet, a walk-in closet, and a primary bathroom. Additionally, there are two spacious bedrooms that share a convenient large bathroom. The unfinished basement with high ceilings presents an opportunity for customization-whether you envision a home gym, recreation area, or additional living space. A large two-car garage provides storage and parking. Step outside to the patio, where you can enjoy evenings by the outdoor fireplace or relax on the stone walls designed for comfortable seating. The meticulously maintained landscaping offers a picturesque setting, leaving you with nothing to do but move in . Welcome to this pristine ranch-style home in the Stratfield area of Fairfield. Situated on a spacious corner lot, this property offers a delightful blend of comfort, style, and convenience. As you step inside, you'll be greeted by a large sunken living room with a gas fireplace. The expansive kitchen boasts granite countertops, a generous island, stainless steel appliances, and ample storage. The open-concept design seamlessly connects the kitchen to the dining area and family room, providing a perfect space for entertaining. Throughout the home, you'll find beautiful hardwood floors. The primary bedroom features a cedar closet, a walk-in closet, and a primary bathroom. Additionally, there are two spacious bedrooms that share a convenient large bathroom. The unfinished basement with high ceilings presents an opportunity for customization-whether you envision a home gym, recreation area, or additional living space. A large two-car garage provides storage and parking. Step outside to the patio, where you can enjoy evenings by the outdoor fireplace or relax on the stone walls designed for comfortable seating. The meticulously maintained landscaping offers a picturesque setting, leaving you with nothing to do but move in .
Zillow last checked: 8 hours ago
Listing updated: October 01, 2024 at 02:01am
Listed by:
Stacy Varvaro 203-414-1365,
Coldwell Banker Realty 203-254-7100
Bought with:
Janet Bottiglieri, RES.0067270
Coldwell Banker Realty
Source: Smart MLS,MLS#: 24014024
Facts & features
Interior
Bedrooms & bathrooms
- Bedrooms: 3
- Bathrooms: 3
- Full bathrooms: 2
- 1/2 bathrooms: 1
Primary bedroom
- Features: Cedar Closet(s), Ceiling Fan(s), Full Bath, Stall Shower, Hardwood Floor
- Level: Main
- Area: 208 Square Feet
- Dimensions: 13 x 16
Bedroom
- Features: Hardwood Floor
- Level: Main
- Area: 143 Square Feet
- Dimensions: 13 x 11
Bedroom
- Features: Hardwood Floor
- Level: Main
- Area: 195 Square Feet
- Dimensions: 13 x 15
Dining room
- Level: Main
- Area: 126 Square Feet
- Dimensions: 9 x 14
Family room
- Features: Hardwood Floor
- Level: Main
- Area: 221 Square Feet
- Dimensions: 13 x 17
Kitchen
- Features: Granite Counters, Kitchen Island, Sliders, Hardwood Floor
- Level: Main
- Area: 252 Square Feet
- Dimensions: 14 x 18
Living room
- Features: Gas Log Fireplace, Hardwood Floor
- Level: Main
- Area: 360 Square Feet
- Dimensions: 15 x 24
Office
- Features: Hardwood Floor
- Level: Main
- Area: 36 Square Feet
- Dimensions: 6 x 6
Heating
- Hot Water, Oil
Cooling
- Ceiling Fan(s), Central Air
Appliances
- Included: Gas Range, Microwave, Refrigerator, Dishwasher, Washer, Dryer, Water Heater
- Laundry: Main Level
Features
- Basement: Full,Unfinished
- Attic: Pull Down Stairs
- Number of fireplaces: 1
Interior area
- Total structure area: 2,190
- Total interior livable area: 2,190 sqft
- Finished area above ground: 2,190
Property
Parking
- Total spaces: 6
- Parking features: Attached, Paved, Off Street, Driveway, Garage Door Opener
- Attached garage spaces: 2
- Has uncovered spaces: Yes
Accessibility
- Accessibility features: Bath Grab Bars
Features
- Patio & porch: Patio
- Exterior features: Stone Wall
Lot
- Size: 0.40 Acres
- Features: Corner Lot
Details
- Parcel number: 117048
- Zoning: A
Construction
Type & style
- Home type: SingleFamily
- Architectural style: Ranch
- Property subtype: Single Family Residence
Materials
- Shingle Siding
- Foundation: Concrete Perimeter
- Roof: Asphalt
Condition
- New construction: No
- Year built: 1956
Utilities & green energy
- Sewer: Public Sewer
- Water: Public
Community & neighborhood
Security
- Security features: Security System
Location
- Region: Fairfield
- Subdivision: Stratfield
Price history
| Date | Event | Price |
|---|---|---|
| 6/21/2024 | Sold | $839,000$383/sqft |
Source: | ||
| 5/1/2024 | Listed for sale | $839,000+109.7%$383/sqft |
Source: | ||
| 6/26/2009 | Sold | $400,000$183/sqft |
Source: Public Record Report a problem | ||
Public tax history
| Year | Property taxes | Tax assessment |
|---|---|---|
| 2025 | $10,415 +11.6% | $366,870 +9.6% |
| 2024 | $9,335 +1.4% | $334,600 |
| 2023 | $9,205 +1% | $334,600 |
Find assessor info on the county website
Neighborhood: 06825
Nearby schools
GreatSchools rating
- 7/10North Stratfield SchoolGrades: K-5Distance: 0.5 mi
- 7/10Fairfield Woods Middle SchoolGrades: 6-8Distance: 1.4 mi
- 9/10Fairfield Warde High SchoolGrades: 9-12Distance: 1.3 mi
Schools provided by the listing agent
- Elementary: North Stratfield
- Middle: Fairfield Woods
- High: Fairfield Warde
Source: Smart MLS. This data may not be complete. We recommend contacting the local school district to confirm school assignments for this home.
Get pre-qualified for a loan
At Zillow Home Loans, we can pre-qualify you in as little as 5 minutes with no impact to your credit score.An equal housing lender. NMLS #10287.
Sell with ease on Zillow
Get a Zillow Showcase℠ listing at no additional cost and you could sell for —faster.
$982,100
2% more+$19,642
With Zillow Showcase(estimated)$1,001,742


