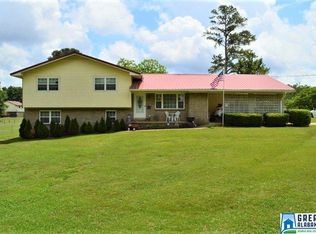Sold for $215,000
$215,000
750 Bynum Cutoff Rd, Eastaboga, AL 36260
4beds
2,508sqft
Single Family Residence
Built in 1972
0.39 Acres Lot
$224,300 Zestimate®
$86/sqft
$1,621 Estimated rent
Home value
$224,300
$153,000 - $330,000
$1,621/mo
Zestimate® history
Loading...
Owner options
Explore your selling options
What's special
Well-maintained, one-level brick home in the Bynum/Oxford area, situated on a flat corner lot and offering 2,500 sq. ft. of living space. This home features 4 good size bedrooms, 2 full bathrooms w/ tile and large vanities, a living room, and a spacious rustic den w/ a stone fireplace and wood beams. The kitchen includes a gas stove top, wall oven, dishwasher, eat-in area, a breakfast bar, and plenty of cabinetry. Additional features include a large utility room- with new flooring, hardwood flooring throughout, covered parking, and a fenced backyard for outdoor enjoyment. One new HVAC unit and water heater is 2 years old.
Zillow last checked: 8 hours ago
Listing updated: June 16, 2025 at 12:18pm
Listed by:
Amy Angel 256-225-3286,
Keller Williams Realty Group-Jacksonville
Bought with:
Dalton Leatherwood
Main Street, REALTORS®
Source: GALMLS,MLS#: 21407302
Facts & features
Interior
Bedrooms & bathrooms
- Bedrooms: 4
- Bathrooms: 2
- Full bathrooms: 2
Bedroom 1
- Level: First
Bedroom 2
- Level: First
Bedroom 3
- Level: First
Bedroom 4
- Level: First
Bathroom 1
- Level: First
Dining room
- Level: First
Family room
- Level: First
Kitchen
- Features: Laminate Counters, Breakfast Bar, Eat-in Kitchen
- Level: First
Living room
- Level: First
Basement
- Area: 0
Heating
- Heat Pump
Cooling
- Heat Pump, Ceiling Fan(s)
Appliances
- Included: Dishwasher, Gas Oven, Refrigerator, Stove-Gas, Gas Water Heater
- Laundry: Electric Dryer Hookup, Washer Hookup, Main Level, Laundry Room, Laundry (ROOM), Yes
Features
- None, Linen Closet, Tub/Shower Combo
- Flooring: Carpet, Hardwood, Hardwood Under Carpet, Tile, Vinyl
- Doors: Storm Door(s)
- Windows: Window Treatments
- Basement: Crawl Space
- Attic: Pull Down Stairs,Yes
- Number of fireplaces: 1
- Fireplace features: Stone, Living Room, Gas
Interior area
- Total interior livable area: 2,508 sqft
- Finished area above ground: 2,508
- Finished area below ground: 0
Property
Parking
- Total spaces: 2
- Parking features: Attached
- Has attached garage: Yes
- Carport spaces: 2
Features
- Levels: One
- Stories: 1
- Patio & porch: Open (PATIO), Patio
- Pool features: None
- Fencing: Fenced
- Has view: Yes
- View description: None
- Waterfront features: No
Lot
- Size: 0.39 Acres
- Features: Subdivision
Details
- Parcel number: 2307250002058.000
- Special conditions: N/A
Construction
Type & style
- Home type: SingleFamily
- Property subtype: Single Family Residence
Materials
- Brick
Condition
- Year built: 1972
Utilities & green energy
- Sewer: Septic Tank
- Water: Public
Green energy
- Energy efficient items: Ridge Vent
Community & neighborhood
Community
- Community features: Street Lights
Location
- Region: Eastaboga
- Subdivision: Heritage Park
Other
Other facts
- Price range: $215K - $215K
- Road surface type: Paved
Price history
| Date | Event | Price |
|---|---|---|
| 6/13/2025 | Sold | $215,000-2.2%$86/sqft |
Source: | ||
| 5/12/2025 | Contingent | $219,900$88/sqft |
Source: | ||
| 4/19/2025 | Price change | $219,900-6.8%$88/sqft |
Source: | ||
| 3/14/2025 | Price change | $235,900-4.1%$94/sqft |
Source: | ||
| 2/26/2025 | Listed for sale | $245,900$98/sqft |
Source: | ||
Public tax history
| Year | Property taxes | Tax assessment |
|---|---|---|
| 2024 | $663 | $19,940 +3.9% |
| 2023 | -- | $19,200 +7.7% |
| 2022 | $706 +46.1% | $17,820 +14.5% |
Find assessor info on the county website
Neighborhood: 36260
Nearby schools
GreatSchools rating
- 5/10Coldwater Elementary SchoolGrades: PK-4Distance: 1.6 mi
- 6/10Oxford Middle SchoolGrades: 7-8Distance: 5 mi
- 9/10Oxford High SchoolGrades: 9-12Distance: 7.6 mi
Schools provided by the listing agent
- Elementary: Coldwater
- Middle: Oxford
- High: Oxford
Source: GALMLS. This data may not be complete. We recommend contacting the local school district to confirm school assignments for this home.
Get a cash offer in 3 minutes
Find out how much your home could sell for in as little as 3 minutes with a no-obligation cash offer.
Estimated market value$224,300
Get a cash offer in 3 minutes
Find out how much your home could sell for in as little as 3 minutes with a no-obligation cash offer.
Estimated market value
$224,300
