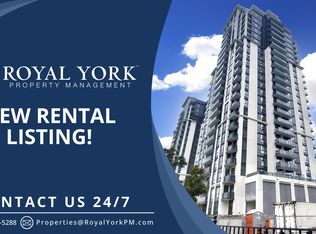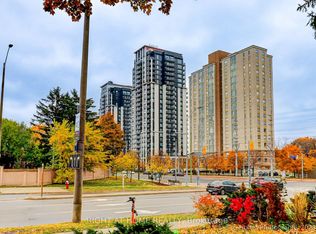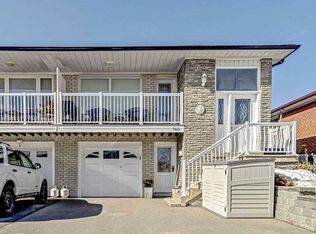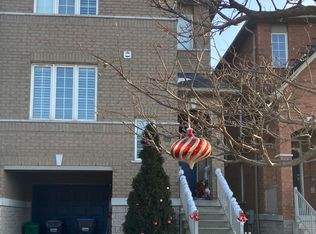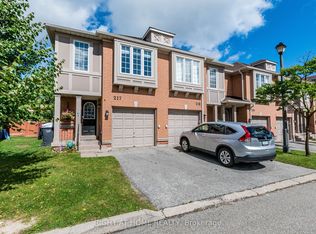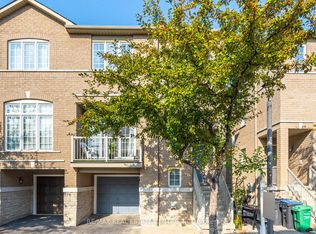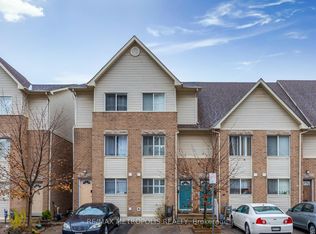Stunning and rarely offered 4-bedroom townhome in the highly sought-after Applewood Hills community! This spacious, sun-filled home truly feels like a semi and stands out with its extra-large main floor, beautiful open-concept living/dining area, and walkout to a private deck and backyard ideal for family gatherings and summer BBQs. Enjoy a fully finished basement with a generous rec room perfect for a home office, playroom, or cozy movie nights. Located in a quiet, well-maintained complex, this home is perfect for growing families looking for space, comfort, and convenience. Large windows, and all 4 bedrooms are well-sized ideal for everyone to have their own space. Steps to schools, shopping, transit, and just minutes to Square One, subway, parks, trails, and major highways (QEW, 403, 401, 407).Whether you're upsizing or buying your first home, this gem in East Mississauga has everything you need and more. Dont miss your chance to live in one of the city's most desirable family-friendly neighbourhoods!
For sale
C$790,000
750 Burnhamthorpe Rd E #31, Mississauga, ON L4Y 2X3
4beds
2baths
Townhouse
Built in ----
-- sqft lot
$-- Zestimate®
C$--/sqft
C$735/mo HOA
What's special
Extra-large main floorFully finished basementGenerous rec roomLarge windows
- 69 days |
- 4 |
- 0 |
Zillow last checked: 8 hours ago
Listing updated: October 02, 2025 at 09:20am
Listed by:
AVILA REALTY GROUP INC.
Source: TRREB,MLS®#: W12440410 Originating MLS®#: Toronto Regional Real Estate Board
Originating MLS®#: Toronto Regional Real Estate Board
Facts & features
Interior
Bedrooms & bathrooms
- Bedrooms: 4
- Bathrooms: 2
Primary bedroom
- Level: Second
- Dimensions: 3.35 x 4.75
Bedroom 2
- Level: Second
- Dimensions: 3.81 x 2
Bedroom 3
- Level: Second
- Dimensions: 2.79 x 2.46
Bedroom 4
- Level: Second
- Dimensions: 3.1 x 2.49
Dining room
- Level: Main
- Dimensions: 2.67 x 3.17
Foyer
- Level: Main
- Dimensions: 6.4 x 1.24
Kitchen
- Level: Main
- Dimensions: 3.4 x 2
Laundry
- Level: Basement
- Dimensions: 2.74 x 2.34
Living room
- Level: Main
- Dimensions: 2.77 x 5
Other
- Level: Basement
- Dimensions: 3.05 x 2
Recreation
- Level: Basement
- Dimensions: 5.49 x 4.6
Heating
- Forced Air, Gas
Cooling
- Central Air
Appliances
- Included: Water Heater
- Laundry: Ensuite
Features
- Other
- Basement: Finished
- Has fireplace: No
Interior area
- Living area range: 1400-1599 null
Property
Parking
- Total spaces: 2
- Parking features: Garage
- Has garage: Yes
Details
- Parcel number: 192050031
Construction
Type & style
- Home type: Townhouse
- Property subtype: Townhouse
Materials
- Brick
- Roof: Asphalt Shingle
Community & HOA
HOA
- Services included: Building Insurance Included, Common Elements Included, Parking Included, Water Included
- HOA fee: C$735 monthly
- HOA name: PCC
Location
- Region: Mississauga
Financial & listing details
- Annual tax amount: C$4,415
- Date on market: 10/2/2025
AVILA REALTY GROUP INC.
By pressing Contact Agent, you agree that the real estate professional identified above may call/text you about your search, which may involve use of automated means and pre-recorded/artificial voices. You don't need to consent as a condition of buying any property, goods, or services. Message/data rates may apply. You also agree to our Terms of Use. Zillow does not endorse any real estate professionals. We may share information about your recent and future site activity with your agent to help them understand what you're looking for in a home.
Price history
Price history
Price history is unavailable.
Public tax history
Public tax history
Tax history is unavailable.Climate risks
Neighborhood: Applewood
Nearby schools
GreatSchools rating
No schools nearby
We couldn't find any schools near this home.
- Loading
