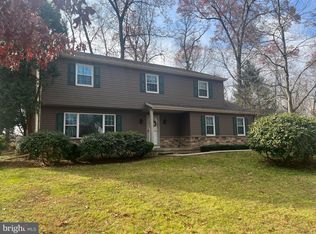Sold for $650,000
$650,000
750 Beck Rd, York, PA 17403
4beds
2,222sqft
Single Family Residence
Built in 1900
30 Acres Lot
$658,000 Zestimate®
$293/sqft
$2,139 Estimated rent
Home value
$658,000
$625,000 - $697,000
$2,139/mo
Zestimate® history
Loading...
Owner options
Explore your selling options
What's special
Prime location in Dallastown School District. Close to the PA/MD line and Nixon Park with 16,000 acres of parkland consisting of 12 miles of trails for biking, horseback riding & hiking along with a 220 acre lake for fishing & boating. Just steps away from the Hollow Creek Trailway that leads you into winding woods of Nixon Park. All of this could be yours! 30 private acres, a farmhouse with an inground swimming pool, detached garage, 2-story barn, and a peaceful stream running through your property. The interior features a kitchen and dining area, living room with a wood burning fireplace, 1st floor office, and a sun room that overlooks the stream in the front lawn. The upper level features 4 bedrooms and a full bath. The lower level offers a full basement and an enclosed patio. Additional possibilities with residential open space zoning. Easy commute to I-83 and Rt. 30. Close to restaurants, shopping, and local amenities.
Zillow last checked: 8 hours ago
Listing updated: November 03, 2025 at 05:35pm
Listed by:
Adam Flinchbaugh 717-288-7766,
Keller Williams Keystone Realty
Bought with:
Nicole Scarborough, RS339395
Inch & Co. Real Estate, LLC
Source: Bright MLS,MLS#: PAYK2088022
Facts & features
Interior
Bedrooms & bathrooms
- Bedrooms: 4
- Bathrooms: 2
- Full bathrooms: 1
- 1/2 bathrooms: 1
- Main level bathrooms: 1
Bedroom 1
- Features: Flooring - Carpet
- Level: Upper
- Area: 120 Square Feet
- Dimensions: 10 x 12
Bedroom 2
- Features: Flooring - Carpet
- Level: Upper
- Area: 100 Square Feet
- Dimensions: 10 x 10
Bedroom 3
- Features: Ceiling Fan(s), Flooring - Carpet, Walk-In Closet(s)
- Level: Upper
- Area: 130 Square Feet
- Dimensions: 10 x 13
Bedroom 4
- Features: Bathroom - Tub Shower, Flooring - Vinyl
- Level: Upper
- Area: 110 Square Feet
- Dimensions: 10 x 11
Half bath
- Level: Main
Kitchen
- Features: Ceiling Fan(s), Dining Area, Flooring - Vinyl, Eat-in Kitchen, Kitchen - Electric Cooking
- Level: Main
- Area: 280 Square Feet
- Dimensions: 20 x 14
Living room
- Features: Ceiling Fan(s), Fireplace - Wood Burning, Flooring - Carpet
- Level: Main
- Area: 220 Square Feet
- Dimensions: 20 x 11
Office
- Features: Attached Bathroom, Flooring - Carpet
- Level: Main
- Area: 110 Square Feet
- Dimensions: 10 x 11
Other
- Features: Ceiling Fan(s), Flooring - Carpet
- Level: Main
- Area: 210 Square Feet
- Dimensions: 15 x 14
Other
- Level: Lower
- Area: 286 Square Feet
- Dimensions: 22 x 13
Heating
- Hot Water, Oil
Cooling
- None
Appliances
- Included: Water Heater
Features
- Attic, Bathroom - Tub Shower, Ceiling Fan(s), Combination Kitchen/Dining, Eat-in Kitchen, Kitchen - Table Space, Walk-In Closet(s)
- Flooring: Carpet, Vinyl, Wood
- Basement: Full,Walk-Out Access
- Number of fireplaces: 1
- Fireplace features: Wood Burning
Interior area
- Total structure area: 2,970
- Total interior livable area: 2,222 sqft
- Finished area above ground: 1,914
- Finished area below ground: 308
Property
Parking
- Total spaces: 2
- Parking features: Covered, Garage Faces Front, Driveway, Detached
- Garage spaces: 2
- Has uncovered spaces: Yes
Accessibility
- Accessibility features: Accessible Entrance
Features
- Levels: Two
- Stories: 2
- Patio & porch: Patio, Porch, Enclosed
- Has private pool: Yes
- Pool features: In Ground, Private
- Has view: Yes
- View description: Pasture
Lot
- Size: 30 Acres
- Features: Private, Stream/Creek
Details
- Additional structures: Above Grade, Below Grade, Outbuilding
- Parcel number: 47000FI01230000000
- Zoning: RS OPEN SPACE
- Special conditions: Standard
Construction
Type & style
- Home type: SingleFamily
- Architectural style: Colonial
- Property subtype: Single Family Residence
Materials
- Vinyl Siding, Aluminum Siding
- Foundation: Concrete Perimeter
- Roof: Shingle
Condition
- New construction: No
- Year built: 1900
Utilities & green energy
- Sewer: On Site Septic
- Water: Well
Community & neighborhood
Location
- Region: York
- Subdivision: Springfield Twp
- Municipality: SPRINGFIELD TWP
Other
Other facts
- Listing agreement: Exclusive Right To Sell
- Listing terms: Cash,Conventional
- Ownership: Fee Simple
Price history
| Date | Event | Price |
|---|---|---|
| 11/3/2025 | Sold | $650,000-9.7%$293/sqft |
Source: | ||
| 10/20/2025 | Pending sale | $719,900$324/sqft |
Source: | ||
| 10/16/2025 | Price change | $719,900-4%$324/sqft |
Source: | ||
| 10/8/2025 | Price change | $749,900-3.8%$337/sqft |
Source: | ||
| 10/4/2025 | Price change | $779,900-2.5%$351/sqft |
Source: | ||
Public tax history
| Year | Property taxes | Tax assessment |
|---|---|---|
| 2025 | $4,541 | $134,210 |
| 2024 | $4,541 +1.5% | $134,210 |
| 2023 | $4,474 +10% | $134,210 |
Find assessor info on the county website
Neighborhood: 17403
Nearby schools
GreatSchools rating
- 6/10Dallastown Area Intermediate SchoolGrades: 4-6Distance: 0.6 mi
- 6/10Dallastown Area Middle SchoolGrades: 7-8Distance: 4 mi
- 7/10Dallastown Area Senior High SchoolGrades: 9-12Distance: 4 mi
Schools provided by the listing agent
- Elementary: Loganville-springfield
- Middle: Dallastown Area
- District: Dallastown Area
Source: Bright MLS. This data may not be complete. We recommend contacting the local school district to confirm school assignments for this home.
Get pre-qualified for a loan
At Zillow Home Loans, we can pre-qualify you in as little as 5 minutes with no impact to your credit score.An equal housing lender. NMLS #10287.
Sell with ease on Zillow
Get a Zillow Showcase℠ listing at no additional cost and you could sell for —faster.
$658,000
2% more+$13,160
With Zillow Showcase(estimated)$671,160
