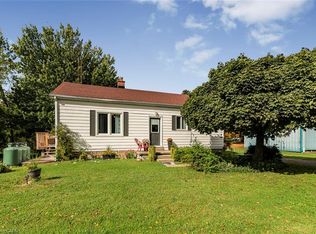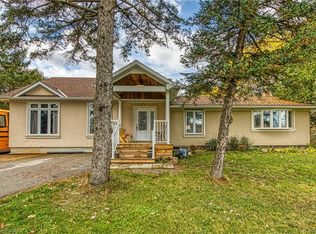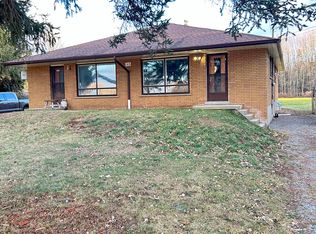46 acre farm previously an Equestrian facility, approximately 36.5 acre pasture, 8 acres bush, and 1.5 acre around the house and buildings. There is a very long winding private laneway with a bridge over a tributary of Bronte Creek. Entering the driveway is a 90 m right-of-way for the two neighbouring properties. Beyond that is an additional 500 m of private laneway before arriving at the stucco farmhouse circa 1900. Bank barn is 38 x 60 ft (2191 sq ft) with 8 stalls, tack room and hay loft above. Two drive sheds being 30.5 x 45.5 ft and 35 x 60 ft. Double detached garage plus a 24' x 24' outbuilding that has been totally renovated in 2019 with electrical, water, insulation and drywall which would make a good workshop or studio. Heat source has been converted to hot water propane with new furnace, central air, and on-demand hot water tank (2018). New well in 2018. Design of the residence can be used in multiple ways. 4 bedrooms which currently includes a main floor master with 2-piece ensuite plus additional 3- piece washroom on main-level. Second floor has a 4-piece washroom,3 bedrooms including second master bedroom chalet style with adjoining reading room. Excellent location with easy access to Flamboro Downs and Woodbine Mohawk Park. Only 9 minutes to 401 and 14 minutes to 403. Breathtaking views with a menu of natural outdoor experiences that can be your sanctuary. Don't be TOO LATE*! *REG TM. RSA
This property is off market, which means it's not currently listed for sale or rent on Zillow. This may be different from what's available on other websites or public sources.


