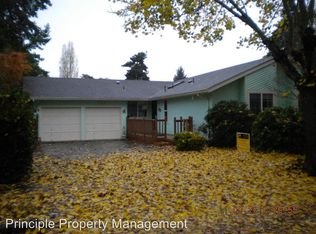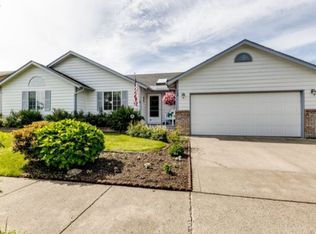Charming 1442 SQFT house located in a fantastic sought after Thurston location. Home offers a huge lot with 2 bedrooms, 2 baths, 2 car garage, 2 living spaces with fireplace, spacious back deck, RV parking, new roof, new heat pump, new dishwasher and more! All appliances are included. HOME IS SOLD AS IS.
This property is off market, which means it's not currently listed for sale or rent on Zillow. This may be different from what's available on other websites or public sources.


