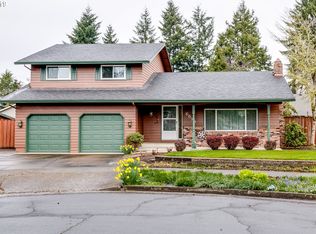Sold
$410,000
750 66th St, Springfield, OR 97478
4beds
1,588sqft
Residential, Single Family Residence
Built in 1955
7,405.2 Square Feet Lot
$412,000 Zestimate®
$258/sqft
$2,529 Estimated rent
Home value
$412,000
$375,000 - $453,000
$2,529/mo
Zestimate® history
Loading...
Owner options
Explore your selling options
What's special
Welcome to this charming 4-bedroom cottage nestled on a quiet cul-de-sac in the desirable Thurston neighborhood. Bursting with character, this home features a spacious living room with a pellet stove and large bay window that fills the space with natural light, beautiful oak hardwood floors, an updated kitchen, and a refreshed bathrooms. The upstairs bedroom boasts new carpet, offering a cozy retreat. Important updates include a new furnace and HVAC system installed in 2022, and a newer roof in 2019. All appliances and washer/dryer included. There is fenced backyard and a one-car garage. This home is priced "as-is" and just needs a little TLC to truly shine. Bring your vision and creativity to add your personal touch and gain valuable sweat equity. Don’t miss this fantastic opportunity to make this cottage your own! Come tour this home October 12-13th Sat and Sun from 11am-1pm!
Zillow last checked: 8 hours ago
Listing updated: November 21, 2024 at 01:29am
Listed by:
Laura Desmond 541-953-3862,
Hybrid Real Estate
Bought with:
Cody Sutherland, 201253715
Hybrid Real Estate
Source: RMLS (OR),MLS#: 24503010
Facts & features
Interior
Bedrooms & bathrooms
- Bedrooms: 4
- Bathrooms: 2
- Full bathrooms: 2
- Main level bathrooms: 2
Primary bedroom
- Features: Hardwood Floors
- Level: Main
- Area: 143
- Dimensions: 13 x 11
Bedroom 2
- Features: Hardwood Floors
- Level: Main
- Area: 110
- Dimensions: 11 x 10
Bedroom 3
- Features: Hardwood Floors
- Level: Main
- Area: 121
- Dimensions: 11 x 11
Bedroom 4
- Features: Wallto Wall Carpet
- Level: Upper
- Area: 210
- Dimensions: 15 x 14
Dining room
- Features: Hardwood Floors
- Level: Main
- Area: 117
- Dimensions: 13 x 9
Kitchen
- Level: Main
- Area: 120
- Width: 8
Living room
- Features: Bay Window, Hardwood Floors
- Level: Main
- Area: 247
- Dimensions: 19 x 13
Heating
- Forced Air
Cooling
- Heat Pump
Appliances
- Included: Dishwasher, Disposal, Free-Standing Range, Free-Standing Refrigerator, Microwave, Washer/Dryer, Electric Water Heater
Features
- Flooring: Hardwood, Tile, Vinyl, Wall to Wall Carpet
- Windows: Bay Window(s)
- Basement: Crawl Space
- Number of fireplaces: 1
- Fireplace features: Pellet Stove
Interior area
- Total structure area: 1,588
- Total interior livable area: 1,588 sqft
Property
Parking
- Total spaces: 1
- Parking features: Driveway, Attached
- Attached garage spaces: 1
- Has uncovered spaces: Yes
Accessibility
- Accessibility features: One Level, Accessibility
Features
- Stories: 2
- Exterior features: Yard
- Fencing: Fenced
Lot
- Size: 7,405 sqft
- Features: Level, SqFt 7000 to 9999
Details
- Parcel number: 1837499
Construction
Type & style
- Home type: SingleFamily
- Architectural style: Bungalow,Cottage
- Property subtype: Residential, Single Family Residence
Materials
- Cedar, Cement Siding, Shingle Siding
- Foundation: Block
- Roof: Composition
Condition
- Resale
- New construction: No
- Year built: 1955
Utilities & green energy
- Sewer: Public Sewer
- Water: Public
Community & neighborhood
Location
- Region: Springfield
Other
Other facts
- Listing terms: Cash,Conventional,FHA,VA Loan
Price history
| Date | Event | Price |
|---|---|---|
| 11/20/2024 | Sold | $410,000+1.2%$258/sqft |
Source: | ||
| 10/12/2024 | Pending sale | $405,000$255/sqft |
Source: | ||
| 10/8/2024 | Price change | $405,000-2.4%$255/sqft |
Source: | ||
| 9/17/2024 | Listed for sale | $415,000+84.5%$261/sqft |
Source: | ||
| 12/9/2015 | Sold | $224,900+16.6%$142/sqft |
Source: | ||
Public tax history
| Year | Property taxes | Tax assessment |
|---|---|---|
| 2025 | $3,006 +1.6% | $163,924 +3% |
| 2024 | $2,957 +4.4% | $159,150 +3% |
| 2023 | $2,832 +3.4% | $154,515 +3% |
Find assessor info on the county website
Neighborhood: 97478
Nearby schools
GreatSchools rating
- 6/10Ridgeview Elementary SchoolGrades: K-5Distance: 0.2 mi
- 6/10Thurston Middle SchoolGrades: 6-8Distance: 0.3 mi
- 5/10Thurston High SchoolGrades: 9-12Distance: 0.5 mi
Schools provided by the listing agent
- Elementary: Ridgeview
- Middle: Thurston
- High: Thurston
Source: RMLS (OR). This data may not be complete. We recommend contacting the local school district to confirm school assignments for this home.

Get pre-qualified for a loan
At Zillow Home Loans, we can pre-qualify you in as little as 5 minutes with no impact to your credit score.An equal housing lender. NMLS #10287.
