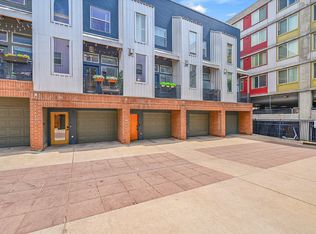Available 8-4-2025! One Dog Allowed! Desirable end unit townhome in the vibrant FIVE POINTS neighborhood. Tons of storage and an oversized 2 1/2-car attached Garage featuring a workshop area with a workbench and shelving unit, plus an extra storage closet! The second level features all your main living areas like the open eat-in kitchen with granite countertops, refrigerator, stove/oven, and large walk-in pantry. You'll also find the half bath for guests, another storage closet, laundry (Washer and Dryer included), and a spacious living room. breakfast/cocktail bar, great for entertaining! On the 3rd level, you have 3 bedrooms, more storage, and a full-size bath. The Spacious Main Bedroom features a bright walk-in closet with windows, vaulted ceilings, and views of downtown and the mountains. Just a short bike ride to Coors Field to enjoy a Colorado Rockies game in under 10 minutes! You will live close to the RINO Art District, lots of parks, schools, restaurants, and shopping! Plus, just 1 block from the RTD D light rail line! The owner pays for water and sewer. The tenant is responsible for all other utilities. Tenant is responsible for maintaining xeriscaping in front of the unit. No smoking! Move-in ready 8-4-2025!
Condo for rent
$3,190/mo
750 32nd St, Denver, CO 80205
3beds
1,420sqft
Price may not include required fees and charges.
Condo
Available Mon Aug 4 2025
Dogs OK
Central air
In unit laundry
2 Attached garage spaces parking
-- Heating
What's special
End unit townhomeLarge walk-in pantryOpen eat-in kitchenVaulted ceilingsGranite countertops
- 1 day
- on Zillow |
- -- |
- -- |
Travel times
Start saving for your dream home
Consider a first time home buyer savings account designed to grow your down payment with up to a 6% match & 4.15% APY.
Facts & features
Interior
Bedrooms & bathrooms
- Bedrooms: 3
- Bathrooms: 2
- Full bathrooms: 1
- 1/2 bathrooms: 1
Cooling
- Central Air
Appliances
- Included: Dishwasher, Dryer, Oven, Refrigerator, Washer
- Laundry: In Unit
Features
- Walk In Closet
- Flooring: Carpet, Wood
Interior area
- Total interior livable area: 1,420 sqft
Property
Parking
- Total spaces: 2
- Parking features: Attached, Covered
- Has attached garage: Yes
- Details: Contact manager
Features
- Exterior features: Flooring: Wood, In Unit, Pets - Breed Restrictions, Dogs OK, Number Limit, Size Limit, Yes, Sewage included in rent, Walk In Closet, Water included in rent
Details
- Parcel number: 0226322038000
Construction
Type & style
- Home type: Condo
- Property subtype: Condo
Condition
- Year built: 2005
Utilities & green energy
- Utilities for property: Sewage, Water
Building
Management
- Pets allowed: Yes
Community & HOA
Location
- Region: Denver
Financial & listing details
- Lease term: 12 Months
Price history
| Date | Event | Price |
|---|---|---|
| 6/17/2025 | Listed for rent | $3,190+13.9%$2/sqft |
Source: REcolorado #4175386 | ||
| 7/29/2024 | Listing removed | -- |
Source: REcolorado #4178817 | ||
| 6/26/2024 | Price change | $2,800-1.8%$2/sqft |
Source: REcolorado #4178817 | ||
| 6/24/2024 | Price change | $2,850-1.4%$2/sqft |
Source: REcolorado #4178817 | ||
| 5/22/2024 | Price change | $2,890-1.7%$2/sqft |
Source: REcolorado #4178817 | ||
![[object Object]](https://photos.zillowstatic.com/fp/af514c98831c8065a3f231f55897aca3-p_i.jpg)
