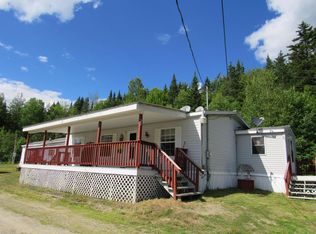A beautiful, spacious home in a quiet country setting. Gorgeous, modern kitchen with ceramic tile, radiant heated floor and granite counter tops. Living room with stone fireplace, dining area, 1st floor master bedroom with large master bath and walk-in closet, 1st floor full bath, 3 more bedrooms on the 2nd floor, family room and half bath. Relax on the enclosed screened porch! Attached two car garage, outside wood/storage shed all situated on 2 acres! Full basement and workshop area! Wood stove in the basement with its own chimney! ATV from the home to the miles and miles of trails the area has to offer!
This property is off market, which means it's not currently listed for sale or rent on Zillow. This may be different from what's available on other websites or public sources.

