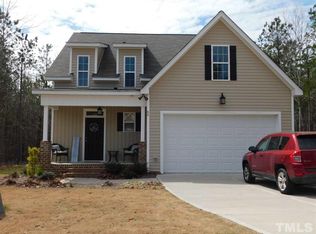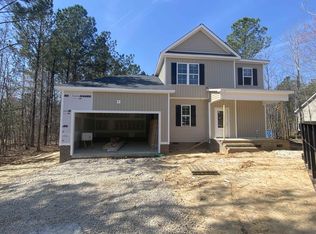Better than New!! Ranch home with upstairs bonus room. Open floor plan with all Bedrooms on main floor, granite counter tops, large kitchen island, separate laundry room and dining area. Spacious master bedroom with walk in closets, oversized shower. Screen porch looks over private backyard. Wired storage building, new sod in yard, custom landscaping w/ landscape lighting, 2 1/2" wood blinds throughout, gutters, finished garage with epoxy floor, unfinished attic space for storage, so much to list...
This property is off market, which means it's not currently listed for sale or rent on Zillow. This may be different from what's available on other websites or public sources.

