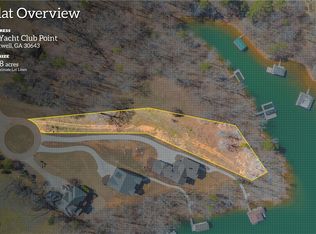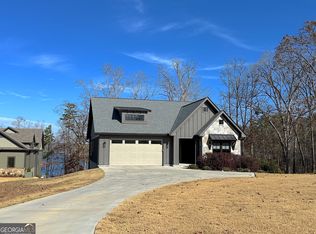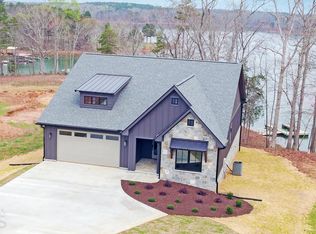Stylish and elegant Lake Hartwell living is what you will experience from the instant you open the front door of this 7BR/5.5BA, 4856+/- SF home. You can't help but recognize this one is distinctly different than anything else you have seen. With the finest appointments throughout, each room has been transformed to create a unique space. You will soon become immersed in this home's grandeur as you navigate from the formal dining area, through the two-story great room with coffered ceilings and palatial windows overlooking the lakeside outdoor spaces. The fully transformed kitchen serves as the stately, yet chic, central hub of this home. The cozy breakfast nook, custom millwork, granite countertops with waterfall bar and beautiful knotty-pine, site-finished floors add to the overall charm this home exudes. Main level highlights include the spacious master suite with large picture window for refreshing lake views each morning; fully-renovated master bath with clawfoot soaking tub, separate tile shower, WC and spacious walk-in closet complete with custom shelving system. Other main level features include powder room, two additional secondary bedrooms and full guest bath, along with two upper level bedrooms and full bath. The interior of this home continues to inspire as you descend to the terrace level, which carries on the same quality of finish, tending to every minute detail. Highlights include recreation/entertainment spaces, custom bar with ample seating room and several gathering areas to watch the events unfold, both inside and out. Also featured are two secondary guest bedrooms with en suite baths, and oversized second laundry room with LOADS of temperature-controlled storage space for the lake toys and overflow towels & linens. As if the interior of this home wasn't enough, the perfectly appointed outdoor spaces will be sure to seal the deal. The main level open-air deck provides the ideal dining space to wrap up those fun-filled lake days, while the covered patio/porch area provides a delightful evening wind-down spot overlooking the water. From the terrace level you have direct access to two covered porch areas, which lead to the newly built outdoor veranda with tumbled travertine pavers and custom firepit. Low-maintenance stairs lead to the water's edge. Covered dock with plenty of room to park your boat in the quiet cove is in place. This home is perfect in EVERY WAY to host the friends and family you are sure to have visit in this amazing lakeside retreat! Call today to schedule your private viewing. Shown by appt only; Call listing agent for specifics.
This property is off market, which means it's not currently listed for sale or rent on Zillow. This may be different from what's available on other websites or public sources.



