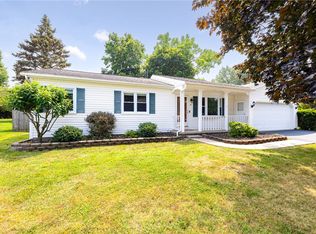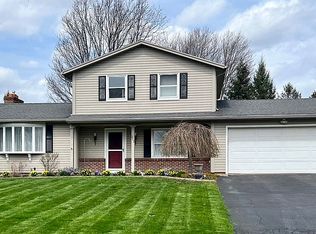Closed
$302,000
75 Woodedge Ln, Rochester, NY 14626
3beds
1,632sqft
Single Family Residence
Built in 1985
0.28 Acres Lot
$311,100 Zestimate®
$185/sqft
$2,613 Estimated rent
Maximize your home sale
Get more eyes on your listing so you can sell faster and for more.
Home value
$311,100
$289,000 - $336,000
$2,613/mo
Zestimate® history
Loading...
Owner options
Explore your selling options
What's special
Welcome to this lovingly maintained 3-bedroom split-level home – proudly offered by the original owner!
Step inside to discover a spacious and sunlit cathedral-style great room with stunning hickory hardwood floors, neutral decor, and two skylights that flood the space with natural light. The eat-in kitchen features an atrium-style wood door leading to a charming rear patio—perfect for outdoor dining. You'll love the updated appliances, included for your convenience, and the formal dining room complete with an elegant chandelier adds a touch of sophistication.
The owner's bedroom offers direct access to the main bath for added comfort and privacy. Downstairs, the cozy rec room features a wood stove and a built-in bar—ideal for entertaining or relaxing.
Additional highlights include: Anderson windows (2022); Greenlight internet; 2+ car garage with a rear bump-out, perfect for a workshop; Huge shed for added storage; Fire pit & pizza oven for outdoor fun
Enjoy the peaceful, treed backyard—your own personal retreat! Ample basement storage completes this fantastic home. Don’t miss your chance to own this beautifully cared-for property in a desirable location!
2 safes will stay (combos will be provided at closing). Showings start 4/24/25 at 8am. Offers negotiated 4/28/25 at 9AM.
Zillow last checked: 8 hours ago
Listing updated: June 13, 2025 at 01:00pm
Listed by:
Alan J. Wood 585-279-8282,
RE/MAX Plus
Bought with:
Sha Gurung, 10401373701
Real Broker NY LLC
Source: NYSAMLSs,MLS#: R1599117 Originating MLS: Rochester
Originating MLS: Rochester
Facts & features
Interior
Bedrooms & bathrooms
- Bedrooms: 3
- Bathrooms: 2
- Full bathrooms: 1
- 1/2 bathrooms: 1
- Main level bathrooms: 1
Heating
- Gas, Forced Air
Cooling
- Central Air
Appliances
- Included: Dishwasher, Disposal, Gas Oven, Gas Range, Gas Water Heater, Microwave, Refrigerator
- Laundry: In Basement
Features
- Ceiling Fan(s), Separate/Formal Dining Room, Entrance Foyer, Eat-in Kitchen, Separate/Formal Living Room, Great Room, Pantry, Bar, Natural Woodwork, Programmable Thermostat
- Flooring: Carpet, Ceramic Tile, Hardwood, Laminate, Luxury Vinyl, Varies
- Windows: Thermal Windows
- Basement: Full,Sump Pump
- Number of fireplaces: 1
Interior area
- Total structure area: 1,632
- Total interior livable area: 1,632 sqft
Property
Parking
- Total spaces: 2
- Parking features: Attached, Garage, Driveway
- Attached garage spaces: 2
Features
- Levels: Two
- Stories: 2
- Patio & porch: Open, Patio, Porch
- Exterior features: Blacktop Driveway, Patio
Lot
- Size: 0.28 Acres
- Dimensions: 76 x 159
- Features: Rectangular, Rectangular Lot, Residential Lot
Details
- Additional structures: Shed(s), Storage
- Parcel number: 2628000741700002080000
- Special conditions: Standard
Construction
Type & style
- Home type: SingleFamily
- Architectural style: Colonial,Two Story,Split Level
- Property subtype: Single Family Residence
Materials
- Attic/Crawl Hatchway(s) Insulated, Brick, Vinyl Siding, Wood Siding, Copper Plumbing
- Foundation: Block
- Roof: Asphalt
Condition
- Resale
- Year built: 1985
Utilities & green energy
- Electric: Circuit Breakers
- Sewer: Connected
- Water: Connected, Public
- Utilities for property: Cable Available, High Speed Internet Available, Sewer Connected, Water Connected
Green energy
- Energy efficient items: Appliances, HVAC, Windows
Community & neighborhood
Location
- Region: Rochester
- Subdivision: Rockwood Estates North Su
Other
Other facts
- Listing terms: Cash,Conventional,FHA,VA Loan
Price history
| Date | Event | Price |
|---|---|---|
| 6/12/2025 | Sold | $302,000+63.2%$185/sqft |
Source: | ||
| 4/28/2025 | Pending sale | $185,000$113/sqft |
Source: | ||
| 4/22/2025 | Listed for sale | $185,000$113/sqft |
Source: | ||
Public tax history
| Year | Property taxes | Tax assessment |
|---|---|---|
| 2024 | -- | $139,500 |
| 2023 | -- | $139,500 -0.4% |
| 2022 | -- | $140,000 |
Find assessor info on the county website
Neighborhood: 14626
Nearby schools
GreatSchools rating
- NAHolmes Road Elementary SchoolGrades: K-2Distance: 0.8 mi
- 4/10Olympia High SchoolGrades: 6-12Distance: 2 mi
- 3/10Buckman Heights Elementary SchoolGrades: 3-5Distance: 2 mi
Schools provided by the listing agent
- District: Greece
Source: NYSAMLSs. This data may not be complete. We recommend contacting the local school district to confirm school assignments for this home.

