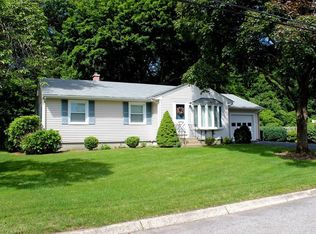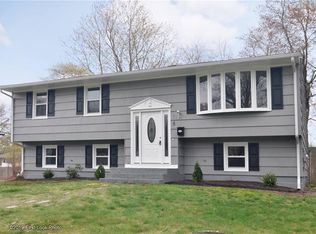Sold for $565,000
$565,000
75 Woodcrest Rd, Warwick, RI 02889
3beds
2,184sqft
Single Family Residence
Built in 1969
0.31 Acres Lot
$573,400 Zestimate®
$259/sqft
$3,572 Estimated rent
Home value
$573,400
$516,000 - $636,000
$3,572/mo
Zestimate® history
Loading...
Owner options
Explore your selling options
What's special
Welcome to this fully renovated, pristine raised ranch set on a beautifully landscaped lot. This immaculate 3-bedroom, 2-bathroom home offers a bright, open-concept layout perfect for entertaining. The spacious kitchen features an oversized island, custom cabinetry, stainless steel appliances, an integrated microwave, and a stylish tiled backsplash. Sliding doors lead to a large deck overlooking a private yard with a pool and additional storage shed. This home offers three well-sized bedrooms with ample closet space, two updated bathrooms, and a versatile lower level with potential for an office, playroom, or additional living space. Recent updates include a newer roof, siding, windows, central air, walkways, and a sprinkler system. Move-in ready and waiting for you—schedule a private showing today to see all this home has to offer!
Zillow last checked: 8 hours ago
Listing updated: June 24, 2025 at 12:47pm
Listed by:
Sandy Pellegrino 401-286-3425,
Coldwell Banker Realty
Bought with:
Gayle Moone, REB.0015049
Real Estate Masters, Inc.
Source: StateWide MLS RI,MLS#: 1381038
Facts & features
Interior
Bedrooms & bathrooms
- Bedrooms: 3
- Bathrooms: 2
- Full bathrooms: 2
Primary bedroom
- Features: Ceiling Height 7 to 9 ft
- Level: Second
- Area: 143 Square Feet
- Dimensions: 13
Other
- Features: Ceiling Height 7 to 9 ft
- Level: Second
- Area: 72 Square Feet
- Dimensions: 9
Other
- Features: Ceiling Height 7 to 9 ft
- Level: Lower
- Area: 132 Square Feet
- Dimensions: 12
Other
- Features: Ceiling Height 7 to 9 ft
- Level: Second
- Area: 100 Square Feet
- Dimensions: 10
Dining area
- Features: Ceiling Height 7 to 9 ft
- Level: Second
- Area: 88 Square Feet
- Dimensions: 8
Family room
- Features: Ceiling Height 7 to 9 ft
- Level: Lower
- Area: 160 Square Feet
- Dimensions: 16
Kitchen
- Features: Ceiling Height 7 to 9 ft
- Level: Second
- Area: 156 Square Feet
- Dimensions: 13
Living room
- Features: Ceiling Height 7 to 9 ft
- Level: Second
- Area: 195 Square Feet
- Dimensions: 15
Heating
- Natural Gas, Forced Air
Cooling
- Central Air
Appliances
- Included: Gas Water Heater, Dishwasher, Dryer, Microwave, Oven/Range, Refrigerator, Washer
Features
- Wall (Dry Wall), Plumbing (Mixed), Insulation (Ceiling), Ceiling Fan(s)
- Flooring: Ceramic Tile, Hardwood, Laminate
- Basement: Full,Interior and Exterior,Partially Finished,Bath/Stubbed,Family Room,Laundry,Office,Storage Space,Utility,Workout Room
- Has fireplace: No
- Fireplace features: None
Interior area
- Total structure area: 1,176
- Total interior livable area: 2,184 sqft
- Finished area above ground: 1,176
- Finished area below ground: 1,008
Property
Parking
- Total spaces: 7
- Parking features: Integral
- Attached garage spaces: 1
Features
- Patio & porch: Deck
- Pool features: Above Ground
- Spa features: Hot Tub
Lot
- Size: 0.31 Acres
Details
- Parcel number: WARWM330B0176L0000
- Special conditions: Conventional/Market Value
- Other equipment: Hot Tub
Construction
Type & style
- Home type: SingleFamily
- Architectural style: Raised Ranch
- Property subtype: Single Family Residence
Materials
- Dry Wall, Vinyl Siding
- Foundation: Concrete Perimeter
Condition
- New construction: No
- Year built: 1969
Utilities & green energy
- Electric: 100 Amp Service, Circuit Breakers
- Utilities for property: Sewer Connected, Water Connected
Community & neighborhood
Community
- Community features: Near Public Transport, Public School, Schools, Near Shopping
Location
- Region: Warwick
- Subdivision: Warwick
Price history
| Date | Event | Price |
|---|---|---|
| 6/24/2025 | Sold | $565,000+9.7%$259/sqft |
Source: | ||
| 5/14/2025 | Pending sale | $515,000$236/sqft |
Source: | ||
| 4/29/2025 | Contingent | $515,000$236/sqft |
Source: | ||
| 4/22/2025 | Listed for sale | $515,000+10%$236/sqft |
Source: | ||
| 8/30/2023 | Sold | $468,000-0.2%$214/sqft |
Source: | ||
Public tax history
| Year | Property taxes | Tax assessment |
|---|---|---|
| 2025 | $4,804 | $332,000 |
| 2024 | $4,804 +4.4% | $332,000 +2.4% |
| 2023 | $4,602 +6.7% | $324,300 +40.9% |
Find assessor info on the county website
Neighborhood: 02889
Nearby schools
GreatSchools rating
- 5/10Hoxsie SchoolGrades: K-5Distance: 0.1 mi
- 4/10Warwick Veterans Jr. High SchoolGrades: 6-8Distance: 1.6 mi
- 7/10Pilgrim High SchoolGrades: 9-12Distance: 1.6 mi

Get pre-qualified for a loan
At Zillow Home Loans, we can pre-qualify you in as little as 5 minutes with no impact to your credit score.An equal housing lender. NMLS #10287.

