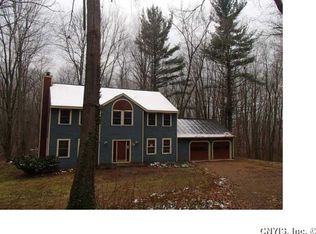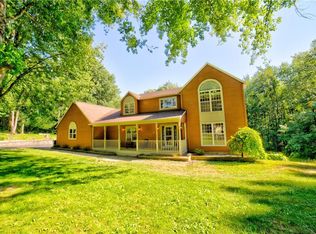Closed
$385,000
75 Wood Ridge Ln, Fulton, NY 13069
4beds
2,408sqft
Single Family Residence
Built in 1993
11.29 Acres Lot
$443,100 Zestimate®
$160/sqft
$2,720 Estimated rent
Home value
$443,100
$385,000 - $541,000
$2,720/mo
Zestimate® history
Loading...
Owner options
Explore your selling options
What's special
Escape to serenity in this stunning four-bedroom residence nestled on an 11 acre lot. This property offers a perfect blend of tranquility and modern living, providing an abundance of space for both relaxation and entertainment. The main level features a spacious living room, ideal for both entertaining guests and enjoying cozy evenings by the fireplace, along with a formal dining room for more elegant gatherings. Convenience meets functionality with a laundry room and a walk-in pantry also on this level. Upstairs, the primary bedroom awaits, offering ample space and a completely updated, tranquil full bath. The partially finished walkout basement offers a versatile fourth bedroom with a half bath that has roughed-in plumbing for a shower, and awaits your personal touch. Outside you are welcomed by a sprawling two-level deck that offers space for leisure and entertainment against the backdrop of the house. Don’t miss out on this opportunity to own a beautiful 2,408 sq ft home on over 11 acres! ***OPEN HOUSE FOR SUNDAY FEB. 25TH CANCELED- OFFER ACCEPTED***
Zillow last checked: 8 hours ago
Listing updated: May 02, 2024 at 06:16pm
Listed by:
Katelyn Kenner-Carbonaro 315-598-1165,
Century 21 Leah's Signature
Bought with:
Thomas Tarry JR, 10491210949
Move Real Estate
Source: NYSAMLSs,MLS#: S1522104 Originating MLS: Syracuse
Originating MLS: Syracuse
Facts & features
Interior
Bedrooms & bathrooms
- Bedrooms: 4
- Bathrooms: 4
- Full bathrooms: 2
- 1/2 bathrooms: 2
- Main level bathrooms: 1
Heating
- Gas, Forced Air
Cooling
- Central Air
Appliances
- Included: Dryer, Dishwasher, Disposal, Gas Oven, Gas Range, Gas Water Heater, Microwave, Refrigerator, Washer
- Laundry: Main Level
Features
- Ceiling Fan(s), Den, Separate/Formal Dining Room, Entrance Foyer, Eat-in Kitchen, French Door(s)/Atrium Door(s), Separate/Formal Living Room, Home Office, Kitchen Island, Sliding Glass Door(s), Walk-In Pantry, Bath in Primary Bedroom
- Flooring: Carpet, Hardwood, Varies
- Doors: Sliding Doors
- Windows: Thermal Windows
- Basement: Full,Partially Finished,Walk-Out Access,Sump Pump
- Number of fireplaces: 1
Interior area
- Total structure area: 2,408
- Total interior livable area: 2,408 sqft
Property
Parking
- Total spaces: 2
- Parking features: Attached, Garage, Driveway, Garage Door Opener
- Attached garage spaces: 2
Features
- Levels: Two
- Stories: 2
- Patio & porch: Deck, Open, Porch
- Exterior features: Blacktop Driveway, Deck, Private Yard, See Remarks
Lot
- Size: 11.29 Acres
- Dimensions: 195 x 1011
- Features: Residential Lot, Wooded
Details
- Parcel number: 35580023700000040170600000
- Special conditions: Standard
Construction
Type & style
- Home type: SingleFamily
- Architectural style: Colonial,Two Story,Transitional
- Property subtype: Single Family Residence
Materials
- Cedar
- Foundation: Block
- Roof: Asphalt
Condition
- Resale
- Year built: 1993
Utilities & green energy
- Electric: Circuit Breakers
- Sewer: Septic Tank
- Water: Connected, Public
- Utilities for property: Cable Available, Water Connected
Community & neighborhood
Location
- Region: Fulton
- Subdivision: Pine Crk Estates
Other
Other facts
- Listing terms: Cash,Conventional,FHA,USDA Loan,VA Loan
Price history
| Date | Event | Price |
|---|---|---|
| 5/1/2024 | Sold | $385,000+2.7%$160/sqft |
Source: | ||
| 3/11/2024 | Pending sale | $375,000$156/sqft |
Source: | ||
| 2/26/2024 | Contingent | $375,000$156/sqft |
Source: | ||
| 2/23/2024 | Listed for sale | $375,000+10.6%$156/sqft |
Source: | ||
| 11/22/2023 | Sold | $339,000+13%$141/sqft |
Source: | ||
Public tax history
| Year | Property taxes | Tax assessment |
|---|---|---|
| 2024 | -- | $250,000 |
| 2023 | -- | $250,000 |
| 2022 | -- | $250,000 |
Find assessor info on the county website
Neighborhood: 13069
Nearby schools
GreatSchools rating
- 5/10Volney Elementary SchoolGrades: PK-6Distance: 2 mi
- 3/10Fulton Junior High SchoolGrades: 7-8Distance: 3 mi
- 4/10G Ray Bodley High SchoolGrades: 9-12Distance: 3 mi
Schools provided by the listing agent
- District: Fulton
Source: NYSAMLSs. This data may not be complete. We recommend contacting the local school district to confirm school assignments for this home.

