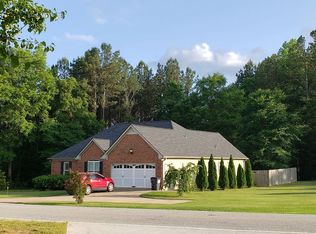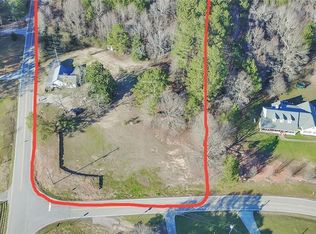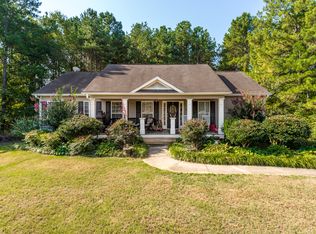Closed
$418,000
75 Winn Rd, Douglasville, GA 30134
6beds
--sqft
Single Family Residence
Built in 2000
1.56 Acres Lot
$422,500 Zestimate®
$--/sqft
$2,222 Estimated rent
Home value
$422,500
$380,000 - $469,000
$2,222/mo
Zestimate® history
Loading...
Owner options
Explore your selling options
What's special
Huge 6 BR/3 1/2 Baths w/approx. 5000 s.f. custom built home nestled on nearly 1.6 acres of serene, wooded land in the heart of Paulding County. Repair Allowance available to personalize this home to your needs! This rare and unique property presents a luxurious and private lifestyle opportunity. This one level living home offers 6 bedrooms and 3.5 bathrooms and offers a perfect blend of comfort, style, and functionality, ideal for both family living and entertaining. At the heart of this home is a tranquil oasis with wooded views. The open kitchen is perfectly designed for both hosting gatherings and everyday living, seamlessly connecting to a separate dining room and living areas. Adding to its charm is the rocking chair front porch, inviting moments of peace and contemplation amidst the beauty of the surrounding nature. This property is not just a home; it's an opportunity to modernize and personalize a space to your own taste, making it the perfect canvas for your dream home. Its secluded setting, well off the main road, ensures privacy and tranquility, making a true retreat from the hustle and bustle. This distinctive home in Paulding County offers a lifestyle of unparalleled comfort and relaxation. Close to schools, shopping and restaurants!
Zillow last checked: 8 hours ago
Listing updated: May 07, 2025 at 06:33am
Listed by:
Randy Hayes 770-713-4229,
The Realty Group
Bought with:
Dallas Brown, 394955
Coldwell Banker Realty
Source: GAMLS,MLS#: 10387427
Facts & features
Interior
Bedrooms & bathrooms
- Bedrooms: 6
- Bathrooms: 4
- Full bathrooms: 3
- 1/2 bathrooms: 1
- Main level bathrooms: 2
- Main level bedrooms: 3
Kitchen
- Features: Country Kitchen, Pantry, Second Kitchen
Heating
- Central
Cooling
- Central Air
Appliances
- Included: Dishwasher, Electric Water Heater, Microwave, Refrigerator
- Laundry: In Hall
Features
- Master On Main Level, Walk-In Closet(s)
- Flooring: Carpet
- Windows: Window Treatments
- Basement: Boat Door,Daylight,Exterior Entry,Finished,Full
- Number of fireplaces: 1
- Fireplace features: Family Room, Gas Starter, Living Room
- Common walls with other units/homes: No Common Walls
Interior area
- Total structure area: 0
- Finished area above ground: 0
- Finished area below ground: 0
Property
Parking
- Parking features: Garage, Side/Rear Entrance
- Has garage: Yes
Features
- Levels: Two
- Stories: 2
- Patio & porch: Deck, Screened
- Fencing: Back Yard,Fenced,Privacy
- Waterfront features: No Dock Or Boathouse
- Body of water: None
Lot
- Size: 1.56 Acres
- Features: Level
- Residential vegetation: Wooded
Details
- Additional structures: Shed(s)
- Parcel number: 40550
Construction
Type & style
- Home type: SingleFamily
- Architectural style: Ranch,Traditional
- Property subtype: Single Family Residence
Materials
- Vinyl Siding
- Roof: Composition
Condition
- Resale
- New construction: No
- Year built: 2000
Utilities & green energy
- Sewer: Septic Tank
- Water: Well
- Utilities for property: Cable Available, Electricity Available
Community & neighborhood
Community
- Community features: None
Location
- Region: Douglasville
- Subdivision: None
HOA & financial
HOA
- Has HOA: No
- Services included: None
Other
Other facts
- Listing agreement: Exclusive Right To Sell
- Listing terms: Cash,Conventional,FHA,VA Loan
Price history
| Date | Event | Price |
|---|---|---|
| 5/5/2025 | Sold | $418,000-5% |
Source: | ||
| 3/31/2025 | Pending sale | $440,000 |
Source: | ||
| 2/10/2025 | Price change | $440,000-2.2% |
Source: | ||
| 11/21/2024 | Price change | $450,000-10% |
Source: | ||
| 10/1/2024 | Listed for sale | $499,900+5.2% |
Source: | ||
Public tax history
| Year | Property taxes | Tax assessment |
|---|---|---|
| 2025 | $4,262 -3.7% | $171,320 -1.7% |
| 2024 | $4,424 +2.3% | $174,200 +5% |
| 2023 | $4,323 -2% | $165,840 +9.2% |
Find assessor info on the county website
Neighborhood: 30134
Nearby schools
GreatSchools rating
- 3/10Connie Dugan Elementary SchoolGrades: PK-5Distance: 1 mi
- 5/10Irma C. Austin Middle SchoolGrades: 6-8Distance: 1.7 mi
- 5/10South Paulding High SchoolGrades: 9-12Distance: 1.1 mi
Schools provided by the listing agent
- Elementary: New Georgia
- Middle: Scoggins
- High: South Paulding
Source: GAMLS. This data may not be complete. We recommend contacting the local school district to confirm school assignments for this home.
Get a cash offer in 3 minutes
Find out how much your home could sell for in as little as 3 minutes with a no-obligation cash offer.
Estimated market value$422,500
Get a cash offer in 3 minutes
Find out how much your home could sell for in as little as 3 minutes with a no-obligation cash offer.
Estimated market value
$422,500


