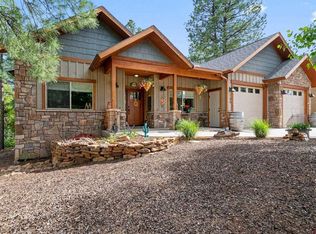Sold inner office
$899,000
75 Window Lake Trail, Durango, CO 81301
3beds
2,044sqft
Stick Built
Built in 2017
0.27 Acres Lot
$976,400 Zestimate®
$440/sqft
$3,462 Estimated rent
Home value
$976,400
$928,000 - $1.03M
$3,462/mo
Zestimate® history
Loading...
Owner options
Explore your selling options
What's special
Positioned in a forest like setting, this 2,044 square-foot home has a functional, comfortable floor plan nestled in tall pine trees of the coveted Edgemont Highlands neighborhood. The home lives like a one-level ranch-style home with the primary, two guest bedrooms, and office areas on the main floor, offering the perfect split floor plan with the large primary suite occupying one side of the home and guest rooms/office and bath on the other side. The open-concept kitchen/living area is perfect for entertaining and includes high-end finishes of granite countertops, stainless steel appliances, and a separate dining area. The expansive south-facing windows provide abundant natural light, plus ceiling fans in the living room and each bedroom to help keep the home comfortable with every season. Just off the dining room is access to the covered patio, where you can enjoy nature year-round. The primary suite includes a large walk-in closet, two vanity sinks, and a beautifully tiled glass door walk-in shower. The main living area includes a gas fireplace and a built-in TV console. One of the unique features is the double barn house doors that open to a small desk/dry bar directly off the living room—the perfect space for snacks and guests to enjoy. A large bonus room above the garage could be used for extra guest space or as a kids' playroom. Straight off the garage access to the home is the perfectly sized mud room/ laundry room, including extra cabinets for storage. Edgemont Highlands allows the privacy of the outdoors with the convenience of being just 7 miles from town. There are over ten miles of walking trails, fishing rights on the Florida river, a community lodge, and central utilities. All these features offer a real sense of community for its owners. Don't miss out on this incredible home!
Zillow last checked: 8 hours ago
Listing updated: May 24, 2023 at 11:27am
Listed by:
Lindsay Lafferty 970-317-5759,
Legacy Properties West Sotheby's Int. Realty
Bought with:
Andy Langefels
Legacy Properties West Sotheby's Int. Realty
Source: CREN,MLS#: 802205
Facts & features
Interior
Bedrooms & bathrooms
- Bedrooms: 3
- Bathrooms: 2
- Full bathrooms: 1
- 3/4 bathrooms: 1
Primary bedroom
- Level: Main
Dining room
- Features: Eat-in Kitchen
Cooling
- Forced Air, Ceiling Fan(s)
Appliances
- Included: Range, Refrigerator, Dishwasher, Washer, Dryer, Disposal, Microwave, Exhaust Fan
Features
- Ceiling Fan(s), Granite Counters, Pantry, Walk-In Closet(s)
- Flooring: Carpet-Partial, Hardwood, Tile
- Windows: Vinyl
- Basement: Crawl Space
- Has fireplace: Yes
- Fireplace features: Gas Log, Den/Family Room
Interior area
- Total structure area: 2,044
- Total interior livable area: 2,044 sqft
- Finished area above ground: 2,044
Property
Parking
- Total spaces: 2
- Parking features: Attached Garage, Garage Door Opener
- Attached garage spaces: 2
Features
- Levels: One and One Half
- Stories: 1
- Patio & porch: Covered Porch
- Exterior features: Landscaping
Lot
- Size: 0.27 Acres
Details
- Parcel number: 567107313005
- Zoning description: Residential Single Family
Construction
Type & style
- Home type: SingleFamily
- Property subtype: Stick Built
Materials
- Wood Frame, Metal Siding, Stone, Stucco, Wood Siding
- Roof: Composition
Condition
- New construction: No
- Year built: 2017
Utilities & green energy
- Sewer: Public Sewer
- Water: Central Water
- Utilities for property: Electricity Connected, Internet, Natural Gas Connected, Phone - Cell Reception
Community & neighborhood
Location
- Region: Durango
- Subdivision: Edgemont Highl.
HOA & financial
HOA
- Has HOA: Yes
- Association name: EHCA
Other
Other facts
- Road surface type: Paved
Price history
| Date | Event | Price |
|---|---|---|
| 5/24/2023 | Sold | $899,000$440/sqft |
Source: | ||
| 4/17/2023 | Contingent | $899,000$440/sqft |
Source: | ||
| 4/8/2023 | Listed for sale | $899,000+17.5%$440/sqft |
Source: | ||
| 9/23/2021 | Sold | $765,000-1.9%$374/sqft |
Source: Public Record | ||
| 8/3/2021 | Listed for sale | $780,000+54.5%$382/sqft |
Source: Owner | ||
Public tax history
| Year | Property taxes | Tax assessment |
|---|---|---|
| 2025 | $2,932 +12.8% | $62,540 +12.6% |
| 2024 | $2,599 +33.4% | $55,540 -3.6% |
| 2023 | $1,949 -1.2% | $57,610 +53.1% |
Find assessor info on the county website
Neighborhood: 81301
Nearby schools
GreatSchools rating
- 5/10Riverview Elementary SchoolGrades: PK-5Distance: 3.9 mi
- 6/10Miller Middle SchoolGrades: 6-8Distance: 4.7 mi
- 9/10Durango High SchoolGrades: 9-12Distance: 4.6 mi
Schools provided by the listing agent
- Elementary: Riverview K-5
- Middle: Miller 6-8
- High: Durango 9-12
Source: CREN. This data may not be complete. We recommend contacting the local school district to confirm school assignments for this home.

Get pre-qualified for a loan
At Zillow Home Loans, we can pre-qualify you in as little as 5 minutes with no impact to your credit score.An equal housing lender. NMLS #10287.

