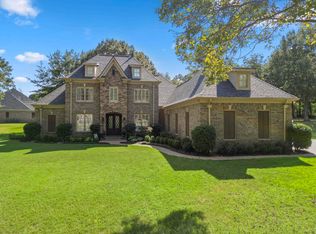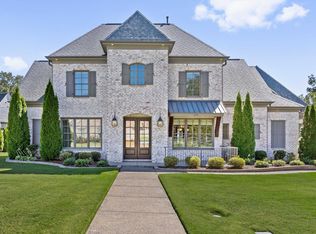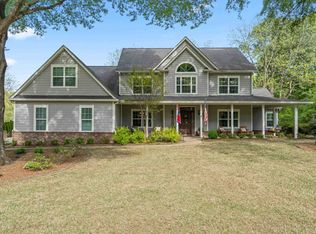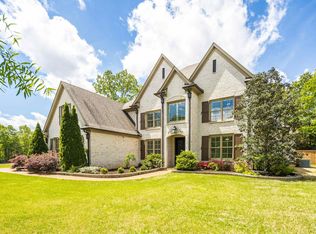Exquisite luxury in Piperton’s finest neighborhood. Built in 2020, this 5 bed, 4.5 bath masterpiece offers 4,473 sq ft on a 1.26-acre lot, ideal for expansion like a pool or garden. The open layout boasts a chef’s kitchen with premium appliances and custom cabinetry, flowing into grand living and dining spaces. A versatile bonus room and cutting-edge media room elevate entertainment. The private primary suite features a spa-inspired bath and vast closet, while generous secondary bedrooms ensure comfort for family or guests. The enclosed patio, with lush views, invites year-round relaxation. A rare 4-car garage provides ample storage. Energy-efficient design ensures low utility costs, complemented by low Fayette County taxes. Nestled in a serene cove, minutes from Collierville, this home blends modern elegance, thoughtful craftsmanship, and timeless appeal for an unparalleled lifestyle.
For sale
Price cut: $20K (11/19)
$969,000
75 Windgrove Cv, Piperton, TN 38017
5beds
4,473sqft
Est.:
Single Family Residence
Built in 2020
1.26 Acres Lot
$931,200 Zestimate®
$217/sqft
$25/mo HOA
What's special
- 83 days |
- 358 |
- 21 |
Zillow last checked: 8 hours ago
Listing updated: November 19, 2025 at 09:53am
Listed by:
Daniel W Johnson,
Keller Williams 901-221-5100
Source: MAAR,MLS#: 10205980
Tour with a local agent
Facts & features
Interior
Bedrooms & bathrooms
- Bedrooms: 5
- Bathrooms: 5
- Full bathrooms: 4
- 1/2 bathrooms: 1
Rooms
- Room types: Bonus Room, Entry Hall, Loft/Balcony, Media Room, Attic
Primary bedroom
- Features: Walk-In Closet(s), Smooth Ceiling, Hardwood Floor
- Level: First
- Area: 288
- Dimensions: 16 x 18
Bedroom 2
- Features: Private Full Bath, Smooth Ceiling, Hardwood Floor
- Level: First
- Area: 196
- Dimensions: 14 x 14
Bedroom 3
- Features: Walk-In Closet(s), Shared Bath, Smooth Ceiling, Carpet
- Level: Second
- Area: 192
- Dimensions: 12 x 16
Bedroom 4
- Features: Shared Bath, Smooth Ceiling, Carpet
- Level: Second
- Area: 182
- Dimensions: 13 x 14
Bedroom 5
- Features: Walk-In Closet(s), Shared Bath, Smooth Ceiling, Carpet
- Level: Second
- Area: 169
- Dimensions: 13 x 13
Primary bathroom
- Features: Double Vanity, Separate Shower, Smooth Ceiling, Tile Floor, Full Bath
Dining room
- Features: Separate Dining Room
- Area: 168
- Dimensions: 12 x 14
Kitchen
- Features: Eat-in Kitchen, Pantry, Kitchen Island
- Area: 221
- Dimensions: 13 x 17
Living room
- Features: Great Room
- Dimensions: 0 x 0
Office
- Area: 256
- Dimensions: 16 x 16
Bonus room
- Area: 315
- Dimensions: 15 x 21
Den
- Area: 380
- Dimensions: 19 x 20
Heating
- Central, Natural Gas
Cooling
- 3 or More Systems, Ceiling Fan(s), Central Air
Appliances
- Included: 2+ Water Heaters, Gas Water Heater, Vent Hood/Exhaust Fan, Double Oven, Cooktop, Gas Cooktop, Disposal, Dishwasher, Microwave, Refrigerator
- Laundry: Laundry Room
Features
- 1 or More BR Down, Primary Down, Luxury Primary Bath, Double Vanity Bath, Separate Tub & Shower, 2 Full Primary Baths, Half Bath Down, High Ceilings, Walk-In Closet(s), Dining Room, Den/Great Room, Kitchen, Primary Bedroom, 2nd Bedroom, 1/2 Bath, 2 or More Baths, Laundry Room, Breakfast Room, Other (See REMARKS), 3rd Bedroom, 4th or More Bedrooms, 2 or More Baths, Bonus Room, Media Room, Square Feet Source: AutoFill (MAARdata) or Public Records (Cnty Assessor Site)
- Flooring: Part Hardwood, Part Carpet, Tile
- Windows: Double Pane Windows, Window Treatments
- Attic: Walk-In
- Number of fireplaces: 1
- Fireplace features: Factory Built, Ventless, In Den/Great Room, Gas Log
Interior area
- Total interior livable area: 4,473 sqft
Property
Parking
- Total spaces: 4
- Parking features: More than 3 Coverd Spaces, Garage Door Opener, Garage Faces Side
- Has garage: Yes
- Covered spaces: 4
Features
- Stories: 2
- Patio & porch: Screen Porch, Covered Patio
- Exterior features: Auto Lawn Sprinkler
- Pool features: None
- Waterfront features: Cove
Lot
- Size: 1.26 Acres
- Dimensions: 1.26 ac
- Features: Some Trees, Level, Professionally Landscaped, Well Landscaped Grounds
Details
- Parcel number: 164 164 03140
Construction
Type & style
- Home type: SingleFamily
- Architectural style: Traditional
- Property subtype: Single Family Residence
Materials
- Brick Veneer, Wood/Composition
- Foundation: Slab
- Roof: Composition Shingles
Condition
- New construction: No
- Year built: 2020
Utilities & green energy
- Sewer: Public Sewer
Community & HOA
Community
- Security: Security System, Smoke Detector(s)
- Subdivision: Windbrook Estates Subd
HOA
- Has HOA: Yes
- HOA fee: $300 annually
Location
- Region: Piperton
Financial & listing details
- Price per square foot: $217/sqft
- Tax assessed value: $688,800
- Annual tax amount: $3,029
- Price range: $969K - $969K
- Date on market: 9/18/2025
- Cumulative days on market: 176 days
- Listing terms: Conventional,FHA,VA Loan
Estimated market value
$931,200
$885,000 - $978,000
$4,438/mo
Price history
Price history
| Date | Event | Price |
|---|---|---|
| 11/19/2025 | Price change | $969,000-2%$217/sqft |
Source: | ||
| 9/18/2025 | Listed for sale | $989,000-0.6%$221/sqft |
Source: | ||
| 8/20/2025 | Listing removed | $995,000$222/sqft |
Source: | ||
| 5/19/2025 | Listed for sale | $995,000+838.7%$222/sqft |
Source: | ||
| 8/29/2017 | Sold | $106,000-15.2%$24/sqft |
Source: | ||
Public tax history
Public tax history
| Year | Property taxes | Tax assessment |
|---|---|---|
| 2024 | $3,029 +2.9% | $172,200 |
| 2023 | $2,943 +6.2% | $172,200 |
| 2022 | $2,771 | $172,200 |
Find assessor info on the county website
BuyAbility℠ payment
Est. payment
$5,349/mo
Principal & interest
$4702
Home insurance
$339
Other costs
$308
Climate risks
Neighborhood: 38017
Nearby schools
GreatSchools rating
- 6/10Southwest Elementary SchoolGrades: PK-5Distance: 9.1 mi
- 4/10West Junior High SchoolGrades: 6-8Distance: 11.7 mi
- 3/10Fayette Ware Comprehensive High SchoolGrades: 9-12Distance: 21.1 mi
- Loading
- Loading



