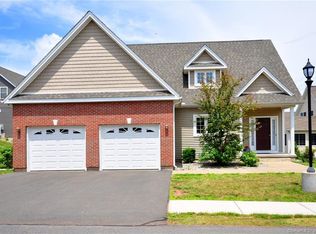Sold for $465,000 on 06/26/25
$465,000
75 Windermere Village Road #75, Ellington, CT 06029
2beds
2,800sqft
Single Family Residence
Built in 2016
-- sqft lot
$-- Zestimate®
$166/sqft
$2,314 Estimated rent
Home value
Not available
Estimated sales range
Not available
$2,314/mo
Zestimate® history
Loading...
Owner options
Explore your selling options
What's special
Beautiful Belmont model! Sought after Windermere Village, this 2 bedroom, 2full and 1 1/2 bath home features a 1st floor open floor plan with hardwood floors, a spacious livingroom with gas fireplace and lots of windows to let in the sunlight!. The Kitchen has stainless steel appliances, gas stove, center island, granite countertops, large pantry. The mudroom and a half bath are right off the kitchen and garage enterance. 2nd floor has a spacious primary suite with 2 walk in closets and a full bath. Washer/Dryer, large linen closet and a full bath. 2nd bedroom has 2 closets and a large window with lots of sunlight! A finished basement with office area, bookcaces. Storage area. Patio off the back of the house.. Walking trails, viewing bridge of the river.
Zillow last checked: 8 hours ago
Listing updated: June 27, 2025 at 06:09am
Listed by:
Leslie Roche 860-916-8008,
Reddy Realty, LLC 860-918-2921
Bought with:
Peter J. Vamvilis, RES.0812886
Coldwell Banker Realty
Source: Smart MLS,MLS#: 24082457
Facts & features
Interior
Bedrooms & bathrooms
- Bedrooms: 2
- Bathrooms: 3
- Full bathrooms: 2
- 1/2 bathrooms: 1
Primary bedroom
- Level: Upper
Bedroom
- Level: Upper
Heating
- Forced Air, Natural Gas
Cooling
- Central Air
Appliances
- Included: Gas Cooktop, Microwave, Refrigerator, Dishwasher, Water Heater
Features
- Basement: Full,Heated,Finished,Cooled
- Attic: None
- Number of fireplaces: 1
Interior area
- Total structure area: 2,800
- Total interior livable area: 2,800 sqft
- Finished area above ground: 1,875
- Finished area below ground: 925
Property
Parking
- Total spaces: 2
- Parking features: Attached
- Attached garage spaces: 2
Features
- Patio & porch: Patio
Lot
- Features: Interior Lot
Details
- Parcel number: 2614475
- Zoning: 0000
Construction
Type & style
- Home type: SingleFamily
- Architectural style: Cape Cod
- Property subtype: Single Family Residence
Materials
- Vinyl Siding
- Foundation: Concrete Perimeter
- Roof: Shingle
Condition
- New construction: No
- Year built: 2016
Utilities & green energy
- Sewer: Public Sewer
- Water: Public
Community & neighborhood
Community
- Community features: Planned Unit Development, Near Public Transport, Medical Facilities
Location
- Region: Ellington
- Subdivision: WINDERMERE VILLAGE
HOA & financial
HOA
- Has HOA: Yes
- HOA fee: $220 monthly
- Amenities included: Clubhouse, Management
- Services included: Maintenance Grounds, Snow Removal, Insurance
Price history
| Date | Event | Price |
|---|---|---|
| 6/26/2025 | Sold | $465,000+2.2%$166/sqft |
Source: | ||
| 4/30/2025 | Pending sale | $455,000$163/sqft |
Source: | ||
| 4/25/2025 | Listed for sale | $455,000$163/sqft |
Source: | ||
| 4/9/2025 | Pending sale | $455,000$163/sqft |
Source: | ||
| 4/5/2025 | Listed for sale | $455,000$163/sqft |
Source: | ||
Public tax history
Tax history is unavailable.
Neighborhood: 06029
Nearby schools
GreatSchools rating
- 8/10Windermere SchoolGrades: PK-6Distance: 1.2 mi
- 7/10Ellington Middle SchoolGrades: 7-8Distance: 1.1 mi
- 9/10Ellington High SchoolGrades: 9-12Distance: 2.8 mi
Schools provided by the listing agent
- Elementary: Windermere
- Middle: MIDDLE
- High: Ellington
Source: Smart MLS. This data may not be complete. We recommend contacting the local school district to confirm school assignments for this home.

Get pre-qualified for a loan
At Zillow Home Loans, we can pre-qualify you in as little as 5 minutes with no impact to your credit score.An equal housing lender. NMLS #10287.
