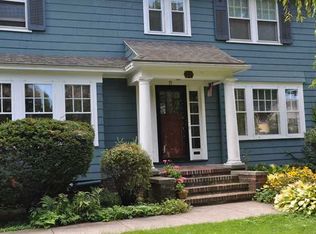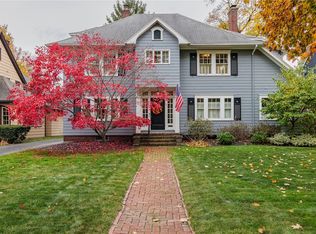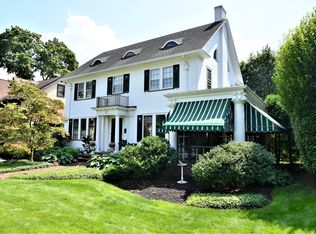Closed
$450,000
75 Windemere Rd, Rochester, NY 14610
4beds
2,559sqft
Single Family Residence
Built in 1900
8,502.91 Square Feet Lot
$460,200 Zestimate®
$176/sqft
$3,159 Estimated rent
Home value
$460,200
$433,000 - $488,000
$3,159/mo
Zestimate® history
Loading...
Owner options
Explore your selling options
What's special
Welcome to this 1900 Colonial Revival nestled in one of Rochester’s premier neighborhoods. This distinguished residence blends timeless character with modern convenience, offering 4 bedrooms, 2.5 baths, and gracious living spaces filled with historic charm.
Inside, you’ll find original natural woodwork, leaded glass windows, and sun-filled rooms designed for both everyday living and entertaining. The formal living room showcases a gas fireplace as a warm, inviting focal point, while the heated sunroom provides year-round enjoyment of the outdoors. The large, eat-in kitchen offers generous storage and modern amenities to suit today’s lifestyle.
Upstairs, three bedrooms and two full baths include a spacious primary suite with a private ensuite bath and a huge walk-in closet—rare in a home of this era. The finished attic adds a fourth bedroom and versatile bonus space, perfect for a home office, playroom, or guest suite.
Additional highlights include a garage with electric service and a generator for peace of mind in every season. With its historic details, thoughtful updates, and unbeatable location, this Colonial Revival is a truly exceptional place to call home.
Delayed showings until Friday October 3rd at 5 pm. Delayed negotiations Thursday October 9th at 10am.
Zillow last checked: 8 hours ago
Listing updated: December 03, 2025 at 09:48am
Listed by:
Emily Zeh 585-244-4444,
NORCHAR, LLC
Bought with:
Sarah M Pastecki, 10401282574
Keller Williams Realty Greater Rochester
Source: NYSAMLSs,MLS#: R1637272 Originating MLS: Rochester
Originating MLS: Rochester
Facts & features
Interior
Bedrooms & bathrooms
- Bedrooms: 4
- Bathrooms: 3
- Full bathrooms: 2
- 1/2 bathrooms: 1
- Main level bathrooms: 1
Heating
- Gas, Forced Air
Cooling
- Central Air
Appliances
- Included: Dryer, Dishwasher, Electric Water Heater, Disposal, Gas Oven, Gas Range, Microwave, Refrigerator, Washer
- Laundry: In Basement
Features
- Attic, Separate/Formal Dining Room, Eat-in Kitchen, Separate/Formal Living Room, Solid Surface Counters, Natural Woodwork
- Flooring: Carpet, Ceramic Tile, Hardwood, Varies
- Windows: Leaded Glass
- Basement: Full
- Number of fireplaces: 1
Interior area
- Total structure area: 2,559
- Total interior livable area: 2,559 sqft
Property
Parking
- Total spaces: 2
- Parking features: Detached, Electricity, Garage, Garage Door Opener
- Garage spaces: 2
Features
- Exterior features: Blacktop Driveway, Fully Fenced
- Fencing: Full
Lot
- Size: 8,502 sqft
- Dimensions: 63 x 135
- Features: Near Public Transit, Rectangular, Rectangular Lot, Residential Lot
Details
- Parcel number: 26140012227000010300000000
- Special conditions: Standard
- Other equipment: Generator
Construction
Type & style
- Home type: SingleFamily
- Architectural style: Colonial,Two Story,Traditional
- Property subtype: Single Family Residence
Materials
- Cedar
- Foundation: Block
- Roof: Asphalt,Flat,Shingle
Condition
- Resale
- Year built: 1900
Utilities & green energy
- Electric: Circuit Breakers
- Sewer: Connected
- Water: Connected, Public
- Utilities for property: High Speed Internet Available, Sewer Connected, Water Connected
Community & neighborhood
Location
- Region: Rochester
- Subdivision: Browncroft Addl
Other
Other facts
- Listing terms: Cash,Conventional,FHA,VA Loan
Price history
| Date | Event | Price |
|---|---|---|
| 11/24/2025 | Sold | $450,000+12.5%$176/sqft |
Source: | ||
| 10/11/2025 | Pending sale | $399,900$156/sqft |
Source: | ||
| 10/10/2025 | Contingent | $399,900$156/sqft |
Source: | ||
| 10/2/2025 | Listed for sale | $399,900-12.3%$156/sqft |
Source: | ||
| 8/11/2023 | Sold | $456,000+14%$178/sqft |
Source: | ||
Public tax history
| Year | Property taxes | Tax assessment |
|---|---|---|
| 2024 | -- | $456,000 +65.2% |
| 2023 | -- | $276,000 |
| 2022 | -- | $276,000 |
Find assessor info on the county website
Neighborhood: Browncroft
Nearby schools
GreatSchools rating
- 4/10School 46 Charles CarrollGrades: PK-6Distance: 0.2 mi
- 3/10East Lower SchoolGrades: 6-8Distance: 1 mi
- 2/10East High SchoolGrades: 9-12Distance: 1 mi
Schools provided by the listing agent
- District: Rochester
Source: NYSAMLSs. This data may not be complete. We recommend contacting the local school district to confirm school assignments for this home.


