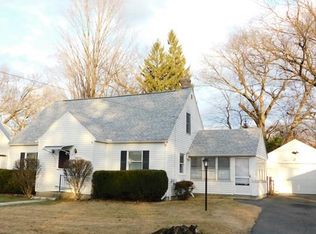Sold for $355,000
$355,000
75 Wilton St, Springfield, MA 01109
4beds
1,652sqft
Single Family Residence
Built in 1952
9,827 Square Feet Lot
$368,400 Zestimate®
$215/sqft
$2,998 Estimated rent
Home value
$368,400
$339,000 - $402,000
$2,998/mo
Zestimate® history
Loading...
Owner options
Explore your selling options
What's special
Welcome to your dream home! This stunning four-bedroom, three-bathroom dormered cape features a perfect blend of charm and modern living. Step inside to find gleaming hardwood floors that flow throughout the main level, highlighting the spacious living room, dining room and versatile mudroom. The finished basement offers additional living space—perfect for a playroom, home office, or entertainment area. Enjoy outdoor living on your private deck and patio, set within a fully fenced yard, providing a serene escape for relaxation or gatherings. Each floor boasts a full bathroom. Energy efficiency is a highlight, thanks to the installed solar panels. This home is not just beautiful; it’s practical, comfortable, and ready for you to create lasting memories. Don’t miss out—schedule your showing today!
Zillow last checked: 8 hours ago
Listing updated: November 22, 2024 at 06:21am
Listed by:
Tanya Vital Basile 413-575-1632,
Executive Real Estate, Inc. 413-596-2212
Bought with:
Abdullah Mumtaz
ROVI Homes
Source: MLS PIN,MLS#: 73296504
Facts & features
Interior
Bedrooms & bathrooms
- Bedrooms: 4
- Bathrooms: 3
- Full bathrooms: 3
Primary bedroom
- Features: Flooring - Wall to Wall Carpet, Recessed Lighting, Closet - Double
- Level: Second
Bedroom 2
- Features: Ceiling Fan(s), Closet, Flooring - Hardwood
- Level: First
Bedroom 3
- Features: Ceiling Fan(s), Flooring - Hardwood, Recessed Lighting, Closet - Double
- Level: First
Bedroom 4
- Features: Closet, Flooring - Wall to Wall Carpet, Lighting - Overhead
- Level: Second
Bathroom 1
- Features: Bathroom - Full, Bathroom - Tiled With Shower Stall, Flooring - Stone/Ceramic Tile, Countertops - Stone/Granite/Solid, Countertops - Upgraded, Lighting - Sconce
- Level: First
Bathroom 2
- Features: Bathroom - Full, Bathroom - Tiled With Shower Stall
- Level: Second
Bathroom 3
- Features: Bathroom - Full, Bathroom - Tiled With Shower Stall
- Level: Basement
Dining room
- Features: Flooring - Hardwood, Exterior Access, Recessed Lighting
- Level: Main,First
Family room
- Features: Flooring - Vinyl, Recessed Lighting
- Level: Basement
Kitchen
- Features: Flooring - Stone/Ceramic Tile, Countertops - Stone/Granite/Solid, Cabinets - Upgraded, Recessed Lighting, Stainless Steel Appliances
- Level: Main,First
Living room
- Features: Flooring - Hardwood, Recessed Lighting
- Level: Main,First
Heating
- Natural Gas
Cooling
- Central Air
Appliances
- Laundry: In Basement
Features
- Bathroom - Full, Closet, Bonus Room
- Flooring: Flooring - Vinyl
- Basement: Full
- Number of fireplaces: 1
Interior area
- Total structure area: 1,652
- Total interior livable area: 1,652 sqft
Property
Parking
- Total spaces: 5
- Parking features: Attached, Paved Drive, Paved
- Attached garage spaces: 1
- Uncovered spaces: 4
Lot
- Size: 9,827 sqft
- Features: Level
Details
- Parcel number: S:12340 P:0054,2613069
- Zoning: R1
Construction
Type & style
- Home type: SingleFamily
- Architectural style: Cape
- Property subtype: Single Family Residence
Materials
- Frame
- Foundation: Block
- Roof: Shingle
Condition
- Year built: 1952
Utilities & green energy
- Sewer: Public Sewer
- Water: Public
Community & neighborhood
Community
- Community features: Public Transportation, Shopping, Park, Medical Facility, House of Worship, Private School, Public School, University
Location
- Region: Springfield
Other
Other facts
- Road surface type: Paved
Price history
| Date | Event | Price |
|---|---|---|
| 11/21/2024 | Sold | $355,000+1.4%$215/sqft |
Source: MLS PIN #73296504 Report a problem | ||
| 10/21/2024 | Contingent | $350,000$212/sqft |
Source: MLS PIN #73296504 Report a problem | ||
| 10/21/2024 | Listed for sale | $350,000$212/sqft |
Source: MLS PIN #73296504 Report a problem | ||
| 10/21/2024 | Contingent | $350,000$212/sqft |
Source: MLS PIN #73296504 Report a problem | ||
| 10/7/2024 | Price change | $350,000-4.1%$212/sqft |
Source: MLS PIN #73296504 Report a problem | ||
Public tax history
| Year | Property taxes | Tax assessment |
|---|---|---|
| 2025 | $4,343 +5.7% | $277,000 +8.2% |
| 2024 | $4,110 +5.4% | $255,900 +11.9% |
| 2023 | $3,898 +0.7% | $228,600 +11.2% |
Find assessor info on the county website
Neighborhood: Pine Point
Nearby schools
GreatSchools rating
- 6/10Thomas M Balliet Elementary SchoolGrades: PK-5Distance: 0.3 mi
- 5/10John J Duggan Middle SchoolGrades: 6-12Distance: 0.8 mi
- 3/10Springfield Central High SchoolGrades: 9-12Distance: 1.1 mi
Get pre-qualified for a loan
At Zillow Home Loans, we can pre-qualify you in as little as 5 minutes with no impact to your credit score.An equal housing lender. NMLS #10287.
Sell with ease on Zillow
Get a Zillow Showcase℠ listing at no additional cost and you could sell for —faster.
$368,400
2% more+$7,368
With Zillow Showcase(estimated)$375,768
