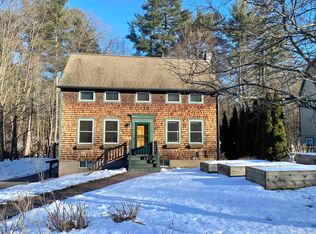Contemporary Cape Sunny Four Bedroom, 2 Bath, 2000 sq. ft., contemporary cape in move-in condition on a cul-de-sac. Located in a quiet, delightful neighborhood walking distance to schools and shopping, convenient to Exit 1. The top-floor bedrooms have a chalet-like quality with loads of closet space. The ground-floor bedrooms feel higher because the house is on a slight hill. Entertainment space flows beautifully from kitchen to dining room and through glass doors to a generous deck at the woods edge. Heating bills are low. Well-maintained. This is a property you will look forward to coming home to. Call 802 254 3431 Large deck Laminate and wood floors Lighted bedroom closets Wrap-around bluestone walkway Attractive, easy to maintain landscaping and paved driveway Multi-Zone Heat Roomy, dry, walk-in basement ready for finishing Located near schools and shopping, close to exit 1 Appliances included .4 acres bordering woodland for a country feel Town water/town sewer APX Room Dimensions: Living Room Dimension (level 1) 13.6 x 23.3 Kitchen/dining open concept (level 1) 13 x 23 Mastr Bd: (level 2) 15.10 x 22 2nd Bd: (level 2) 14.7 x 13.8 3rd Bd: (level 1) 9.7 x 13.9 4th Bd: (level 1) 12.11 x 12 Full Bath (level 1 and 2) Basement: Full, interior stairs, unfinished, walk out Foundation: poured concrete
This property is off market, which means it's not currently listed for sale or rent on Zillow. This may be different from what's available on other websites or public sources.

