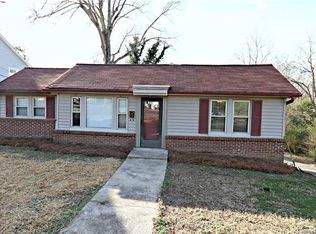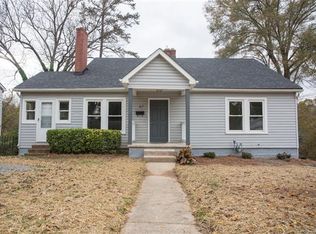Closed
$315,000
75 Wilson St, Concord, NC 28025
3beds
1,314sqft
Single Family Residence
Built in 1984
0.88 Acres Lot
$315,200 Zestimate®
$240/sqft
$1,722 Estimated rent
Home value
$315,200
$290,000 - $344,000
$1,722/mo
Zestimate® history
Loading...
Owner options
Explore your selling options
What's special
This beautifully remodeled ranch-style home offers modern comfort and classic appeal, situated conveniently near downtown Concord. The kitchen has been fully remodeled including new cabinetry, appliances, hardware, flooring and more. With 3 spacious bedrooms and 2 full bathrooms, this residence provides ample space for both relaxation and entertaining. Half of the basement serves as a two-car garage while the other half is an unfinished area, perfect for customizing to fit your needs, whether as a workshop, extra storage, or future living space. Enjoy the benefits of being close to downtown Concord's amenities, including dining, shopping, and entertainment options. This home blends contemporary updates with classic charm, making it a great choice for anyone looking for comfort and convenience in a desirable location.
Zillow last checked: 8 hours ago
Listing updated: January 16, 2025 at 09:25am
Listing Provided by:
Noelle Donovan Baranuk noelle.donovan@allentate.com,
Allen Tate Concord
Bought with:
Sherry Strohl
Lionheart Real Estate LLC
Source: Canopy MLS as distributed by MLS GRID,MLS#: 4166915
Facts & features
Interior
Bedrooms & bathrooms
- Bedrooms: 3
- Bathrooms: 2
- Full bathrooms: 2
- Main level bedrooms: 3
Primary bedroom
- Level: Main
Bedroom s
- Level: Main
Bedroom s
- Level: Main
Bathroom full
- Level: Main
Bathroom full
- Level: Main
Basement
- Level: Basement
Dining area
- Level: Main
Great room
- Level: Main
Kitchen
- Level: Main
Laundry
- Level: Main
Workshop
- Level: Basement
Heating
- Central
Cooling
- Ceiling Fan(s), Central Air
Appliances
- Included: Bar Fridge, Dishwasher, Gas Range
- Laundry: Laundry Room, Main Level
Features
- Kitchen Island
- Flooring: Laminate, Vinyl
- Basement: Basement Garage Door,Exterior Entry,Unfinished,Walk-Out Access
- Attic: Pull Down Stairs
- Fireplace features: Great Room
Interior area
- Total structure area: 1,314
- Total interior livable area: 1,314 sqft
- Finished area above ground: 1,314
- Finished area below ground: 0
Property
Parking
- Total spaces: 2
- Parking features: Basement, Driveway, Attached Garage, Garage Door Opener, Garage Faces Rear, Garage on Main Level
- Attached garage spaces: 2
- Has uncovered spaces: Yes
- Details: GARAGE IS ATTACHED TO UNFINISHED BASEMENT - REAR ENTRY WITH GARAGE DOOR AND GARAGE DOOR OPENER
Features
- Levels: One
- Stories: 1
Lot
- Size: 0.88 Acres
- Dimensions: 49298 x 150 x 285
Details
- Parcel number: 56310039010000
- Zoning: RM-2
- Special conditions: Standard
Construction
Type & style
- Home type: SingleFamily
- Architectural style: Ranch
- Property subtype: Single Family Residence
Materials
- Hardboard Siding, Wood
Condition
- New construction: No
- Year built: 1984
Utilities & green energy
- Sewer: Public Sewer
- Water: City
Community & neighborhood
Location
- Region: Concord
- Subdivision: None
Other
Other facts
- Listing terms: Cash,Conventional,FHA,VA Loan
- Road surface type: Dirt, Gravel, Stone
Price history
| Date | Event | Price |
|---|---|---|
| 10/30/2024 | Sold | $315,000$240/sqft |
Source: | ||
| 7/31/2024 | Listed for sale | $315,000+29.7%$240/sqft |
Source: | ||
| 6/27/2024 | Listing removed | -- |
Source: Zillow Rentals | ||
| 6/19/2024 | Listed for rent | $1,700$1/sqft |
Source: Zillow Rentals | ||
| 2/23/2024 | Sold | $242,800+10.9%$185/sqft |
Source: | ||
Public tax history
| Year | Property taxes | Tax assessment |
|---|---|---|
| 2024 | $2,119 +34.8% | $212,730 +65.2% |
| 2023 | $1,571 | $128,800 |
| 2022 | $1,571 -0.7% | $128,800 -0.7% |
Find assessor info on the county website
Neighborhood: 28025
Nearby schools
GreatSchools rating
- 7/10W M Irvin ElementaryGrades: PK-5Distance: 1.3 mi
- 2/10Concord MiddleGrades: 6-8Distance: 1.4 mi
- 5/10Concord HighGrades: 9-12Distance: 1 mi
Schools provided by the listing agent
- Elementary: W.M. Irvin
- Middle: Concord
- High: Concord
Source: Canopy MLS as distributed by MLS GRID. This data may not be complete. We recommend contacting the local school district to confirm school assignments for this home.
Get a cash offer in 3 minutes
Find out how much your home could sell for in as little as 3 minutes with a no-obligation cash offer.
Estimated market value
$315,200
Get a cash offer in 3 minutes
Find out how much your home could sell for in as little as 3 minutes with a no-obligation cash offer.
Estimated market value
$315,200

