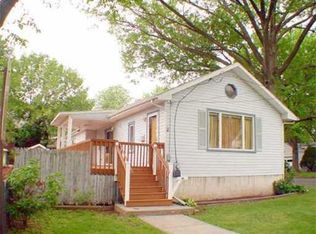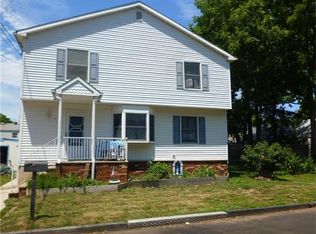Sold for $655,000 on 01/03/23
$655,000
75 Wilson Ave, Iselin, NJ 08830
4beds
2,434sqft
Single Family Residence
Built in 2022
5,127.01 Square Feet Lot
$724,100 Zestimate®
$269/sqft
$3,307 Estimated rent
Home value
$724,100
$688,000 - $760,000
$3,307/mo
Zestimate® history
Loading...
Owner options
Explore your selling options
What's special
Welcome to 75 Wilson Ave in Iselin! This magnificent east-facing 4 Bedroom 2.5 Bath home has been fully renovated and awaits its lucky new owners. Enter through the front door into the open concept main floor featuring a tastefully designed kitchen with oversized island, quartz countertops, and stainless steel appliances. Large dining area adjoins the kitchen allowing for an ideal place to entertain. Main level offers plenty of additional living space with a bright, open floor plan, a powder room, and direct access to the oversized built-in garage. Second floor includes laundry room, 4 bedrooms, 2 full bathrooms including an incredible primary suite with massive 21x15 primary bedroom, huge walk-in closet, full bathroom with stall shower, tub, and double vanity. Plenty of additional living space in the full, finished basement with ample storage space. Home has been beautifully designed with a neutral color palette and gleaming hardwood floors throughout. Situated 1/2 mile from the vibrant downtown area and one mile from Metropark NJ Transit station. Don't miss out on this wonderful home and everything Iselin has to offer!
Zillow last checked: 8 hours ago
Listing updated: 8 hours ago
Listed by:
ALEXANDER M. SMOLENSKI,
HALLMARK REALTORS 800-359-3398
Source: All Jersey MLS,MLS#: 2350548M
Facts & features
Interior
Bedrooms & bathrooms
- Bedrooms: 4
- Bathrooms: 3
- Full bathrooms: 2
- 1/2 bathrooms: 1
Primary bedroom
- Features: Full Bath, Two Sinks, Walk-In Closet(s)
- Area: 315
- Dimensions: 21 x 15
Bedroom 2
- Area: 154
- Dimensions: 14 x 11
Bedroom 3
- Area: 143
- Dimensions: 11 x 13
Bedroom 4
- Area: 110
- Dimensions: 10 x 11
Bathroom
- Features: Stall Shower and Tub
Dining room
- Features: Living Dining Combo
Kitchen
- Features: Kitchen Island, Eat-in Kitchen
Basement
- Area: 0
Heating
- Forced Air
Cooling
- Central Air
Appliances
- Included: Dishwasher, Gas Range/Oven, Microwave, Refrigerator, Gas Water Heater
Features
- Dining Room, Bath Half, Kitchen, Living Room, 4 Bedrooms, Bath Main, Bath Full, Laundry Room, Attic
- Flooring: Ceramic Tile, Wood
- Basement: Full, Finished, Interior Entry, Exterior Entry, Utility Room
- Has fireplace: No
Interior area
- Total structure area: 2,434
- Total interior livable area: 2,434 sqft
Property
Parking
- Total spaces: 1
- Parking features: Asphalt, Built-In Garage
- Attached garage spaces: 1
- Has uncovered spaces: Yes
Features
- Levels: Two
- Stories: 2
- Patio & porch: Porch
- Exterior features: Open Porch(es), Yard
Lot
- Size: 5,127 sqft
- Dimensions: 46.6X110
- Features: Corner Lot
Details
- Parcel number: 25004420800008
- Zoning: R-6
Construction
Type & style
- Home type: SingleFamily
- Architectural style: Colonial
- Property subtype: Single Family Residence
Materials
- Roof: Asphalt
Condition
- Year built: 2022
Utilities & green energy
- Gas: Natural Gas
- Sewer: Public Sewer
- Water: Public
- Utilities for property: Cable Connected, Electricity Connected, Natural Gas Connected
Community & neighborhood
Location
- Region: Iselin
Other
Other facts
- Ownership: Fee Simple
Price history
| Date | Event | Price |
|---|---|---|
| 1/3/2023 | Sold | $655,000-2.1%$269/sqft |
Source: | ||
| 12/3/2022 | Contingent | $669,000$275/sqft |
Source: | ||
| 11/20/2022 | Listed for sale | $669,000+112.4%$275/sqft |
Source: | ||
| 6/15/2022 | Sold | $315,000+21.6%$129/sqft |
Source: | ||
| 5/3/2022 | Listed for sale | $259,000$106/sqft |
Source: | ||
Public tax history
| Year | Property taxes | Tax assessment |
|---|---|---|
| 2024 | $13,600 +80.5% | $116,900 +76.6% |
| 2023 | $7,534 +2.6% | $66,200 |
| 2022 | $7,346 +0.8% | $66,200 |
Find assessor info on the county website
Neighborhood: 08830
Nearby schools
GreatSchools rating
- NAKennedy Park Elementary SchoolGrades: PK-KDistance: 0.3 mi
- 5/10Iselin Middle SchoolGrades: 6-8Distance: 1.4 mi
- 6/10John F Kennedy Memorial High SchoolGrades: 9-12Distance: 1.4 mi
Get a cash offer in 3 minutes
Find out how much your home could sell for in as little as 3 minutes with a no-obligation cash offer.
Estimated market value
$724,100
Get a cash offer in 3 minutes
Find out how much your home could sell for in as little as 3 minutes with a no-obligation cash offer.
Estimated market value
$724,100

